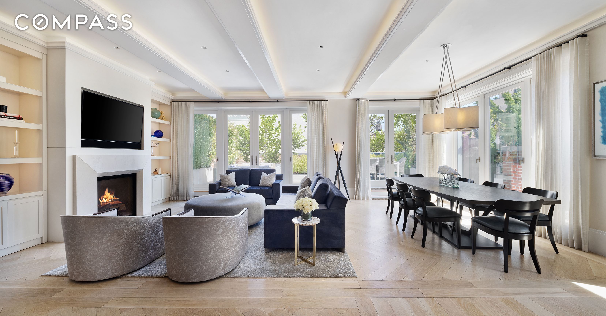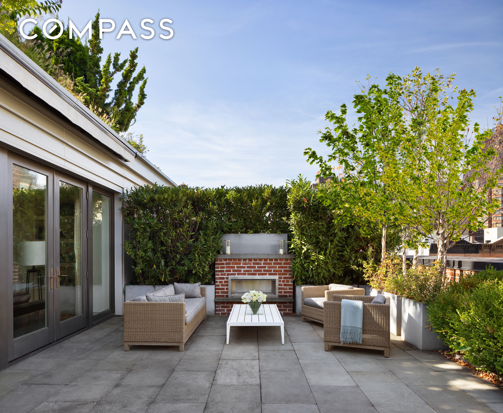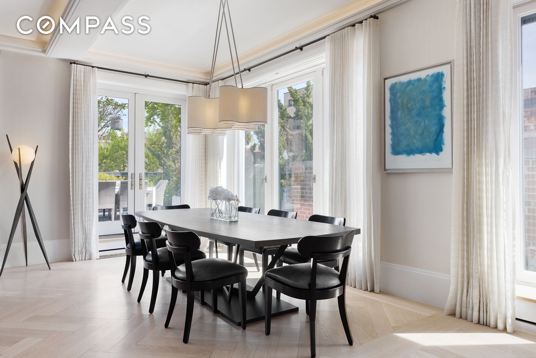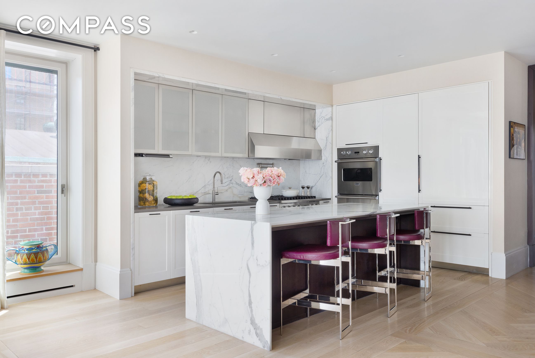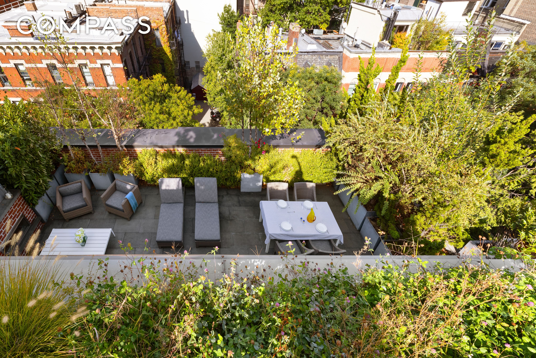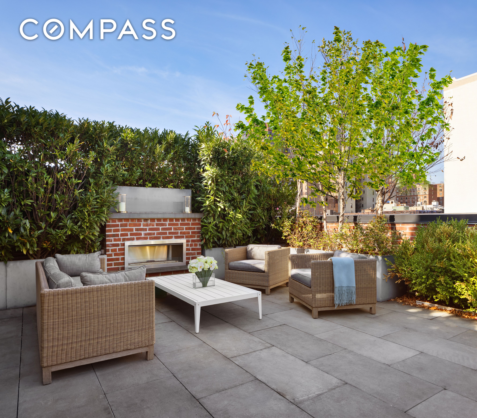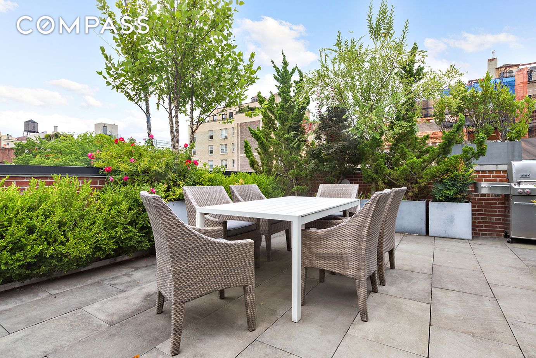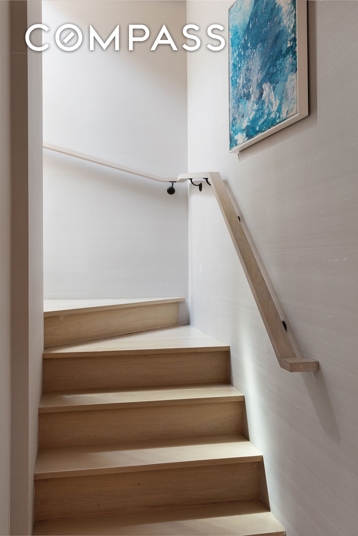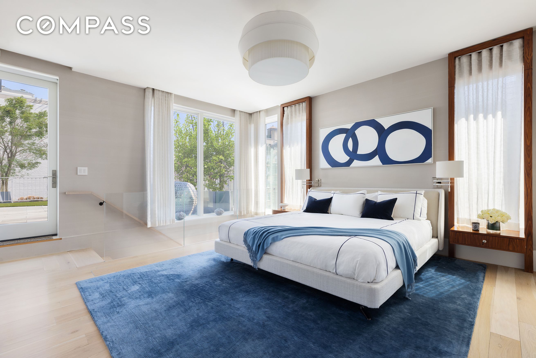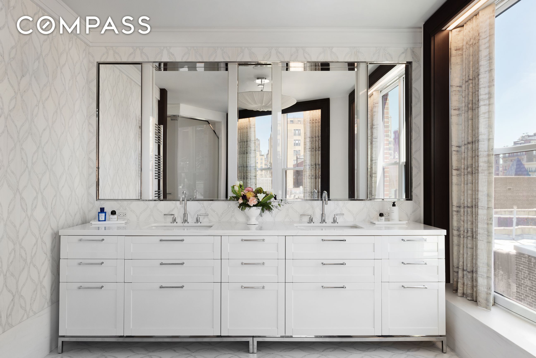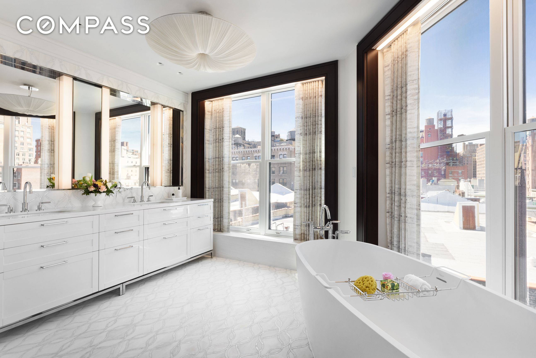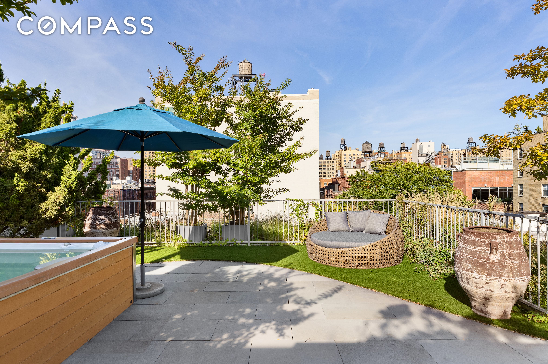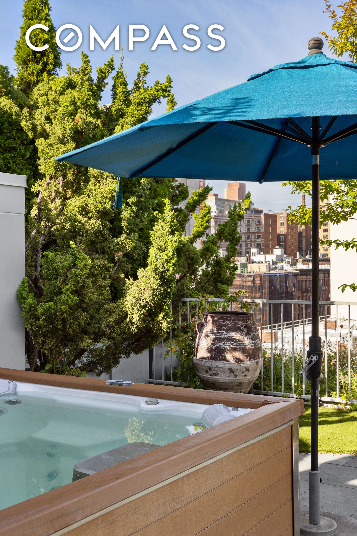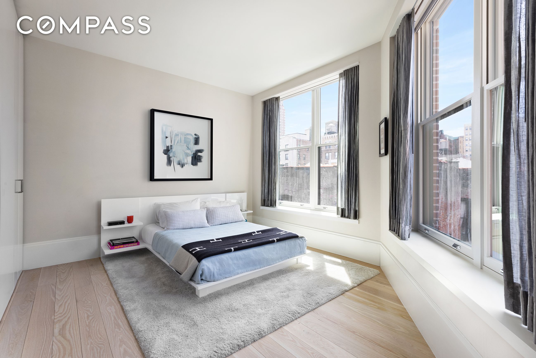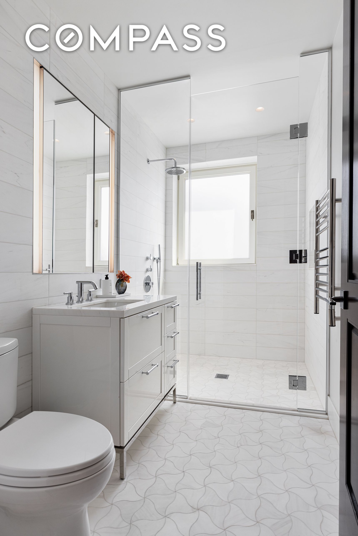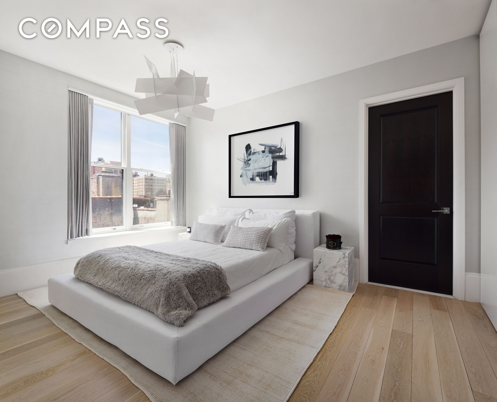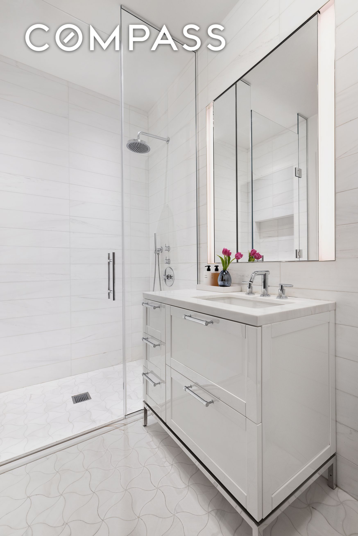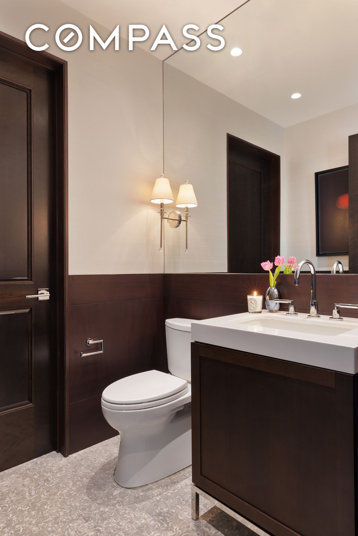182 West 82nd Street
Details
Completely customized Penthouse aerie, on a beautiful, quiet tree lined street on the Upper West Side, was re-designed by Thomas Juhl Hansen from its original configuration (as a legal 2 bedroom) to function as a generous 3 bedroom, 3.5 bath loft-like house with multiple terraces. The design details are enhanced by the remarkable attention to detail in the heating and air conditioning, technology, security and lighting systems.
Penthouse East offers the perfect combination of contemporary and classic design with the charm of a pre-war Upper West Side apartment and the drama of a private glass surrounded, blue sky penthouse. The 2,525 square feet of indoor space, with especially high ceilings and details like direct elevator access, white oak herringbone floors, a gas fireplace with limestone mantel, crown moldings, custom lighting and beautiful wall covering, is surrounded by large-scale wood-framed windows and doors opening to two terraces (1900 square feet) of outdoor space.
Beautifully re-designed by the current owner with no detail missed, Penthouse East begins when you enter the corner Great Room with open kitchen, generous dining space and an airy and chic living room with a gas fireplace with limestone mantel and built-in bookshelves, all surrounded by the large blue stone paved wrap terrace with open sky views over charming rooftops by day and a dramatic landscape lighting system at night.
The Great Room feels like an easy and quiet respite from New York while never forgetting its Upper West Side roots. The open, white and stainless kitchen combines the clean lines of contemporary design with the warm utility of a Viking industrial cooktop and two Viking wall ovens. The convenient prep area is topped by a practical and smart quartz composite, and the Miele dishwasher and Sub-Zero refrigerator are fully integrated into the custom cabinetry. A striking and functional island, clad in white statuary marble with walnut detail, becomes the focal point of this fun and stylish kitchen. The kitchen is slightly removed from the dining and living room making it lovely for everyday or more formal entertaining.
The downstairs wrap terrace has a large seating area with outdoor fireplace, a dining area big enough for a dinner party, Crestron controlled speakers, an automated irrigation system and an automated awning.
The very private, charming primary bedroom located upstairs is a sanctuary with its own large landscaped terrace with outdoor hot tub. It features generous customized closets and an en-suite hotel-like bathroom with a serene palette and double sinks under-mounted beneath dolomite marble slab countertops with polished chrome fixtures by Dornbracht, a custom patterned pale grey and white marble mosaic heated floor, large towel warmer, and electric Toto toilet. The walls are slab Dolomite marble and the doorframes are also marble.
Two lovely rooms with excellent ceiling height, currently used as bedrooms, each with their own ensuite bath with the added luxury of a towel warmer, are located on the same level as the Great Room and are very flexible in how they can be used. A pretty powder room, a large pantry and full laundry complete the downstairs.
Central heating and AC, custom lighting, Audio Visual, electric shades and security are all controlled by Crestron. Each room has its own thermostat, an amazing luxury. There is a Sonos sound system with built-in speakers in the living room, dining, kitchen, terraces and primary bedroom and bathroom. The next owner of this apartment will enjoy an apartment perfected by the previous owner.
182 West 82nd Street is a boutique, full service condominium with just 11 apartments on seven floors. Amenities include a 24 hour doorman, state of the art gym, and bike room.
PLEASE NOTE: THE FLOORPLAN FOR THIS APARTMENT IS CURRENTLY 3 BEDROOMS, EACH WITH ITS OWN LEGAL, ENSUITE BATHROOM, BUT THE APARTMENT IS A LEGAL 2 BEDROOM 3.5 BATH APARTMENT.
Listing Courtesy of Compass.
- Map
- Street View
Contact Agent
-
Adam HellerPresident
Reviews
Write Your Own Review
Property Information
-
<
- PRICE
- $31,000
- BEDROOMS
- 3
- BATHROOMS
- 4
- ASF | SM
- 2,525SF | 235SM
- FLOORS | APTS
- 7
- PET POLICY
- Pets Allowed
Recently Viewed
This information is not verified for authenticity or accuracy and is not guaranteed and may not reflect all real estate activity in the market.
©2024 The Real Estate Board of New York, Inc., All rights reserved.
RLS Data display by Heller Organization.



