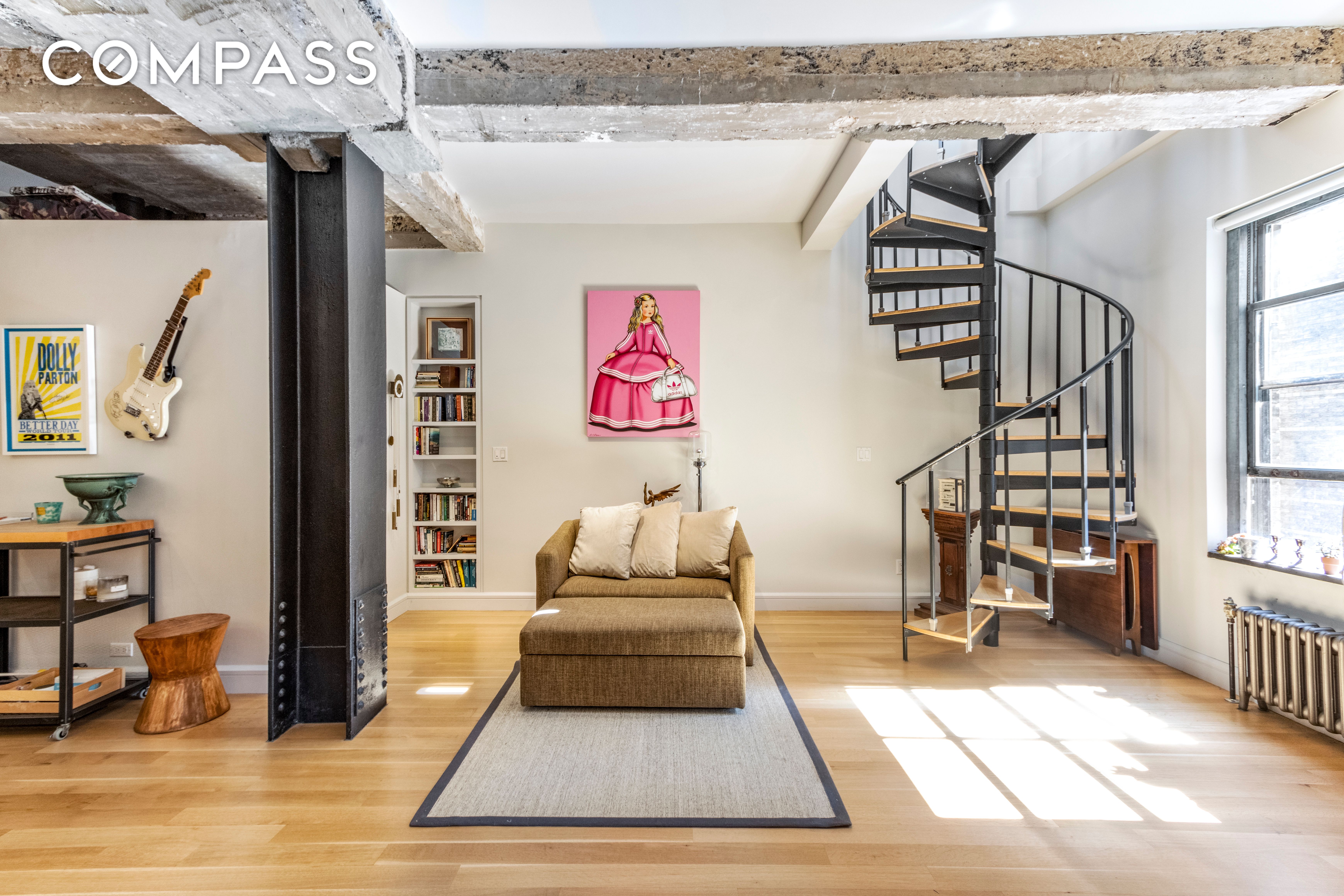4 Lexington Avenue
Details
Welcome home to this exquisitely renovated duplex loft at the Sage House. This bright, spacious home boasts high ceilings, charming exposed beams and an open floor plan that allows for a multitude of different layouts.
The main level of the apartment has plenty of space for separate living and dining areas, and boasts a sleek, open kitchen that is perfect for entertaining. All appliances are Bosch and custom lacquered cabinetry affords plenty of storage. There is ample counter space including a large center island with additional storage. There is also a full bathroom on this floor.
A beautiful circular staircase leads to the second level. This floor is currently set up as a sprawling primary bedroom suite with seating area and separate home office with custom closets. One can easily convert this to a proper two bedroom or enjoy as is. A full bathroom with bathtub complete this level.
This bespoke residence offers hardwood floors, recessed lighting throughout and the most charming location in the heart of Gramercy Park.
Built in 1912, the Sage House is a landmarked prewar co-op building with an elegant sandstone facade. Amenities here include full-time doorman, live-in super, central laundry, bicycle room and storage. Pets and pied-a-terres are allowed as is subletting with board approval.
*The top floor of the duplex is currently configured as an oversized 1 bedroom plus home office, but can be converted to a 2 bedroom plus home office.
Listing Courtesy of Compass.
- Map
- Street View
Contact Agent
-
Adam HellerPresident
Reviews
Write Your Own Review
Property Information
-
<
- PRICE
- $1,395,000
- BEDROOMS
- 2
- BATHROOMS
- 2
- FLOORS | APTS
- 15
- PET POLICY
- Pets Allowed
- Mortgage Calculator

4 Lexington Avenue
Recently Viewed
This information is not verified for authenticity or accuracy and is not guaranteed and may not reflect all real estate activity in the market.
©2024 The Real Estate Board of New York, Inc., All rights reserved.
RLS Data display by Heller Organization.


















