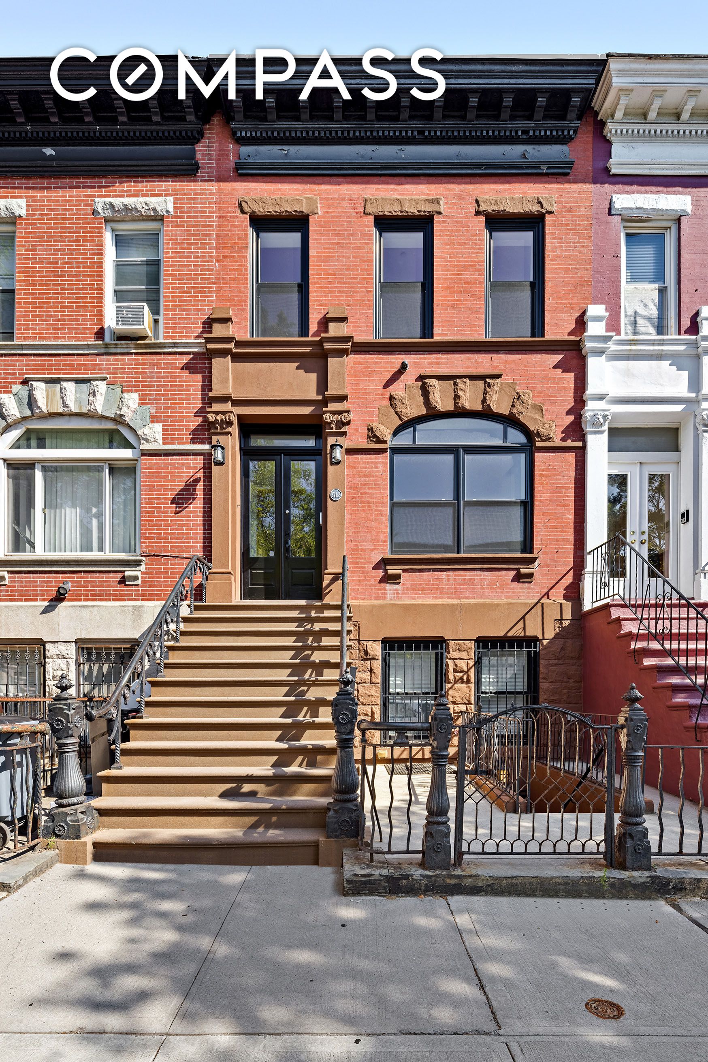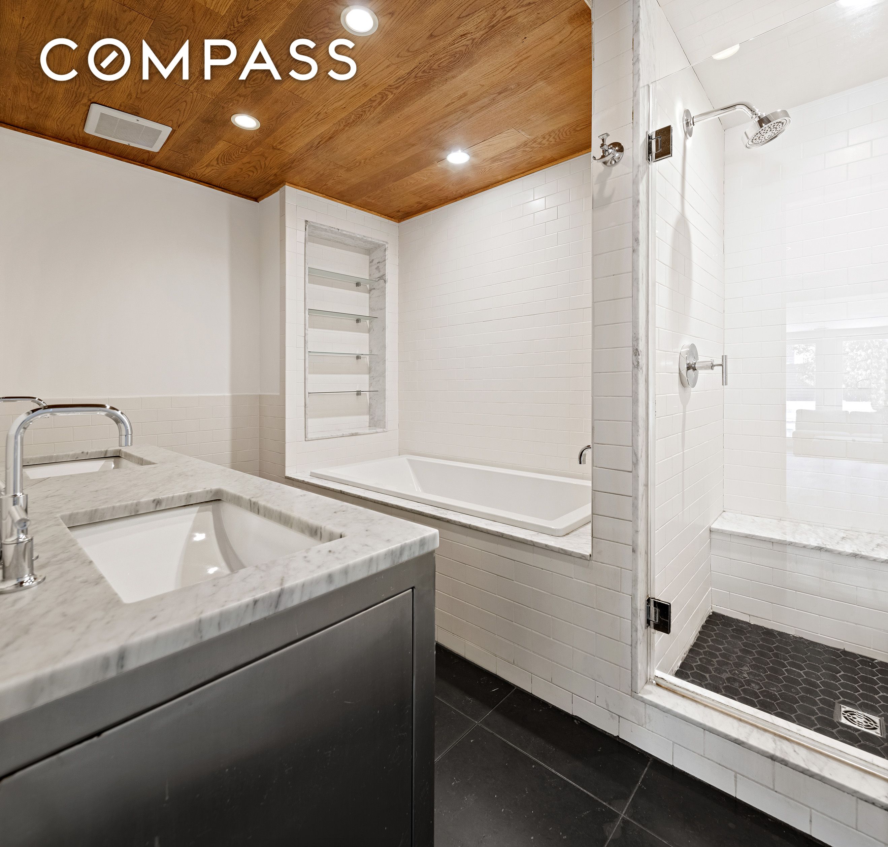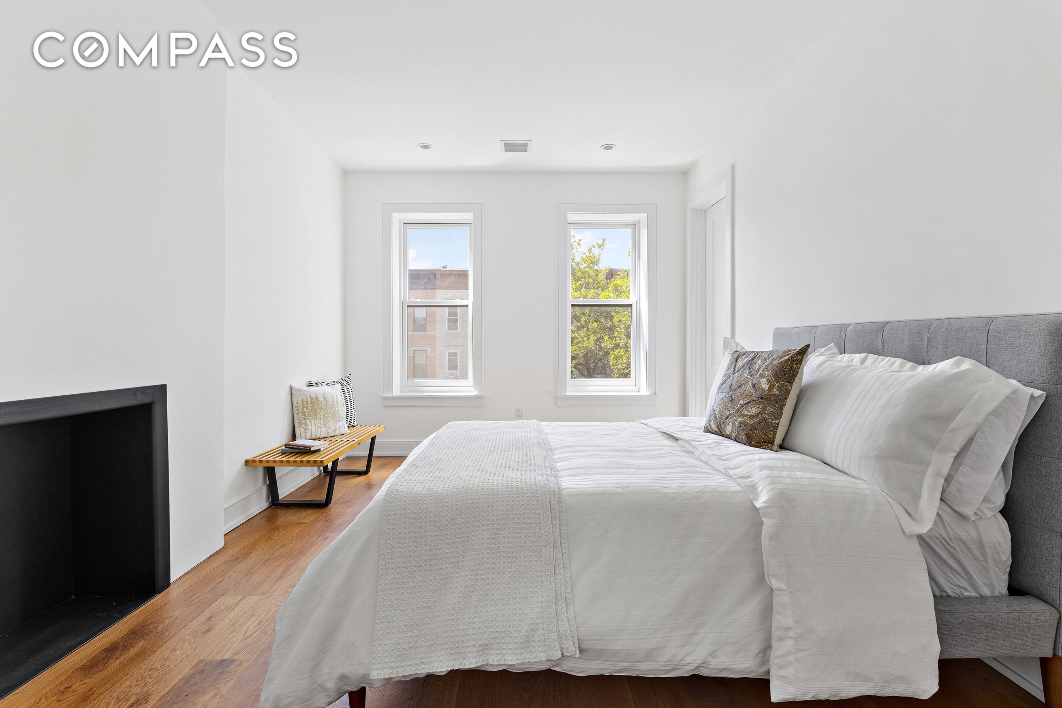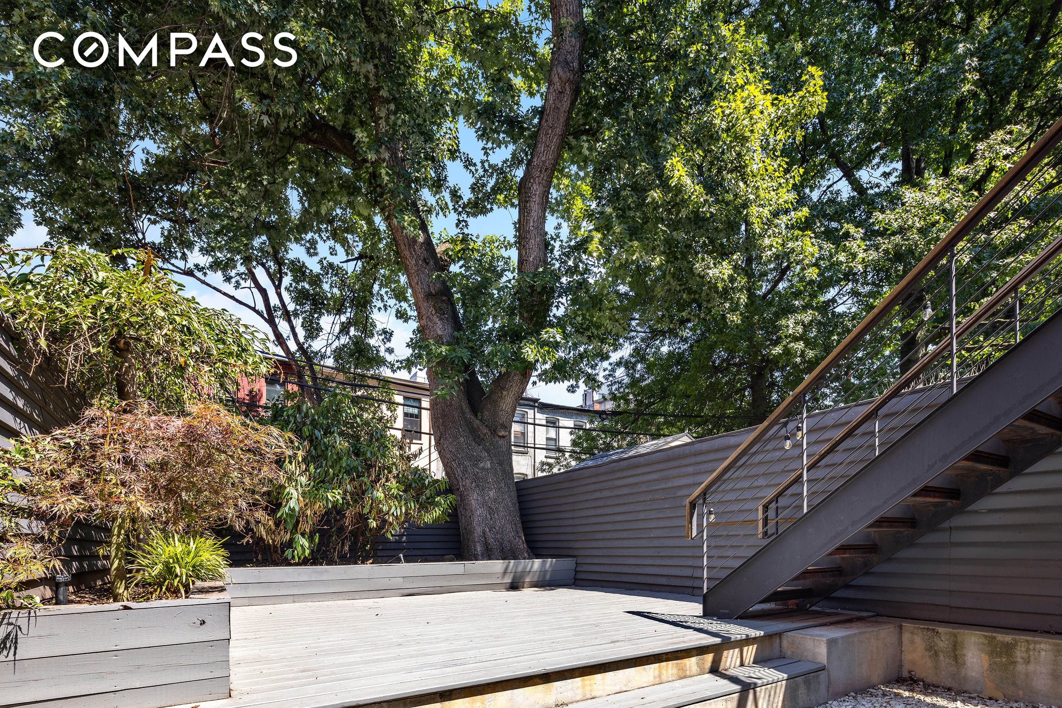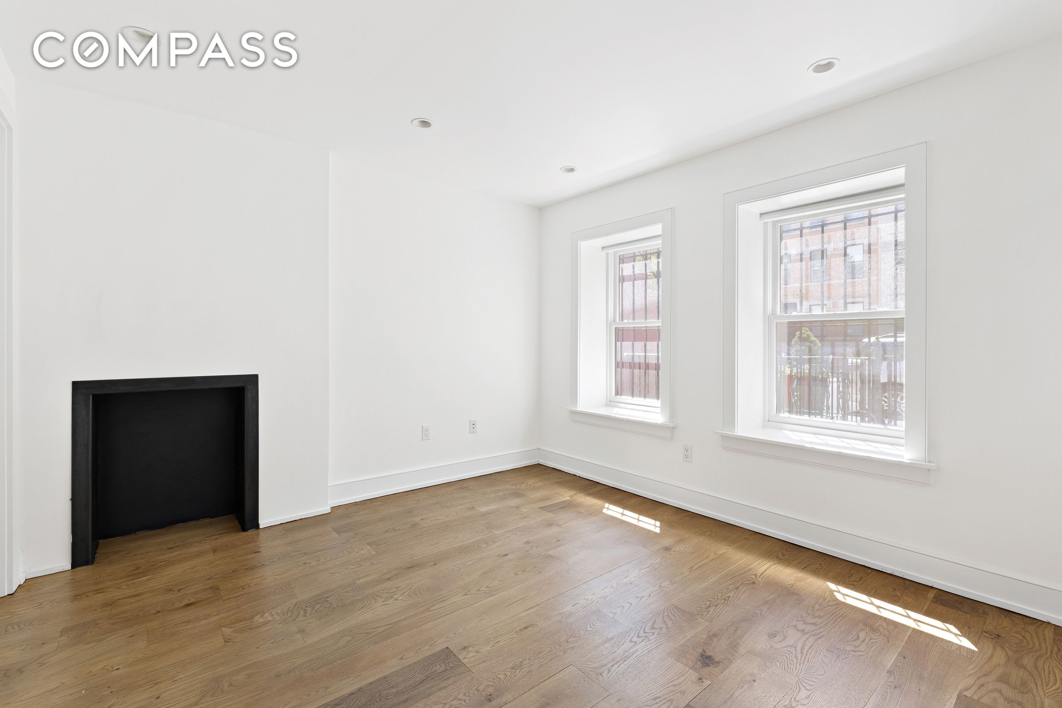513 MacDonough Street
Details
Gorgeous single-family, 4 bedroom / 4.5 bathroom on a picturesque tree lined street in the heart of Stuyvesant Heights
This stunning, contemporary renovation was done with tasteful design and high end finishes throughout: high ceilings, wide plank oak hardwood floors, bespoke lighting, original staircase details, mahogany doors & modern decorative fireplaces
The open Chef's Kitchen features a generous center island, Aga appliances , white euro gloss custom cabinetry, a huge walk-in pantry and a stunning wall of folding glass doors (floor to ceiling) that leads to the private garden oasis.
All bedrooms feature en-suite bathrooms including white Italian marble, deep soaking tubs, glass-encased showers, radiant heated floor tiles and spa like fixtures.
The 4 large bedrooms all have amazing natural light and enormous closet space that has been fully built out.
Situated in the heart of Bedford Stuyvesant. you are steps away from great dining establishments such as L'Antagoniste, Chez Oscar, The Wilky, Saraghina's, and Greedi Kitchen as well as several local parks that feature playgrounds, basketball courts, and tennis courts. Nearby public transportation includes the A/C or J/M trains and the Halsey St B26. JFK is a short 20-minute drive. Additionally, the acclaimed Coop School relocated to the area a year ago.
Live across the road from where Jackie Robinson lived as a teenager!
Listing Courtesy of Compass.
- Map
- Street View
Contact Agent
-
Adam HellerPresident
Reviews
Write Your Own Review
Property Information
-
<
- PRICE
- $2,175,000
- PRICE PER SF
- 934
- BEDROOMS
- 4
- BATHROOMS
- 5
- ASF | SM
- 2,328SF | 216SM
- FLOORS | APTS
- 3
- PET POLICY
- Pets Allowed
- Mortgage Calculator

513 MacDonough Street
Recently Viewed
This information is not verified for authenticity or accuracy and is not guaranteed and may not reflect all real estate activity in the market.
©2024 The Real Estate Board of New York, Inc., All rights reserved.
RLS Data display by Heller Organization.



