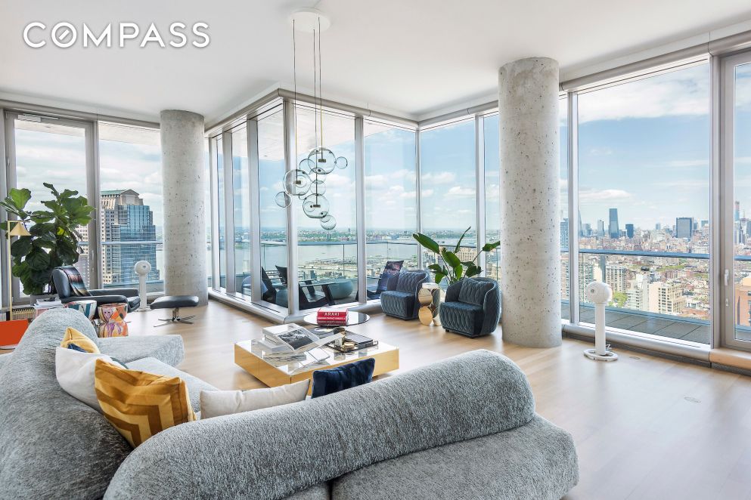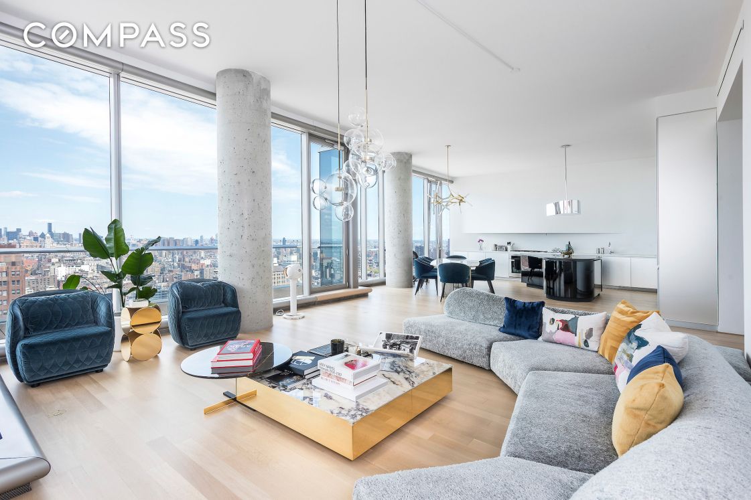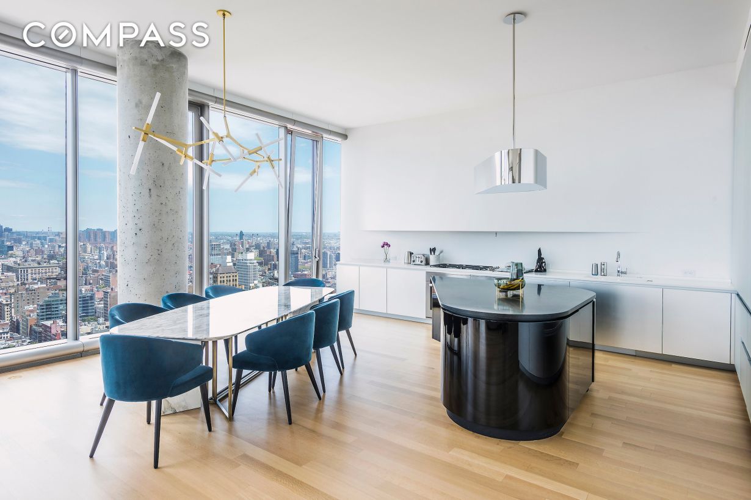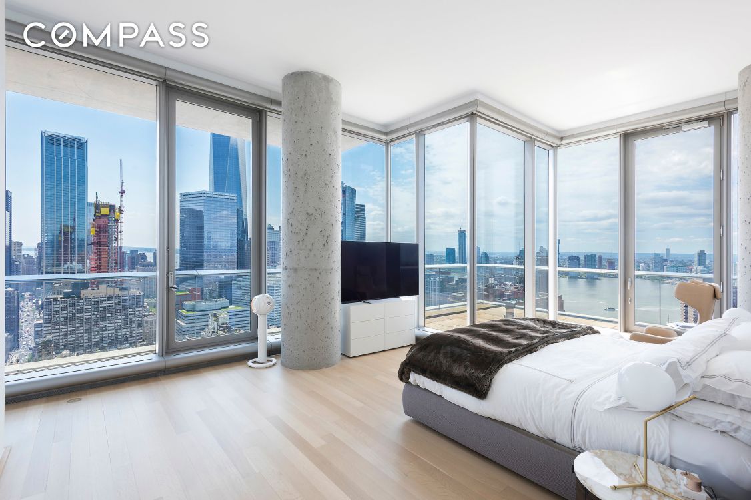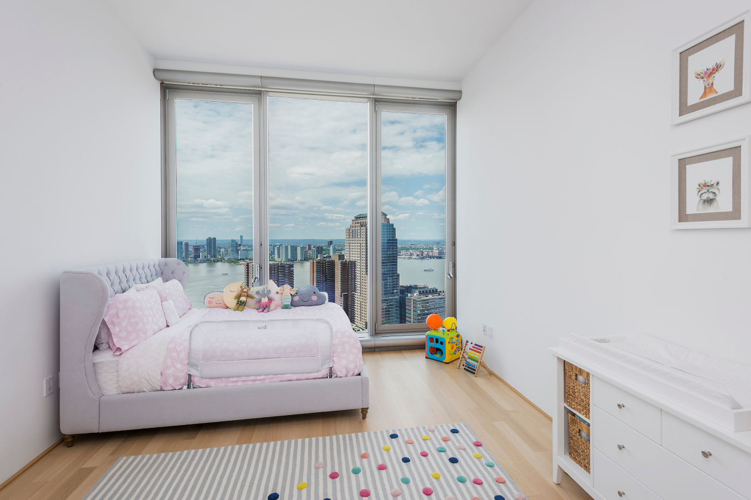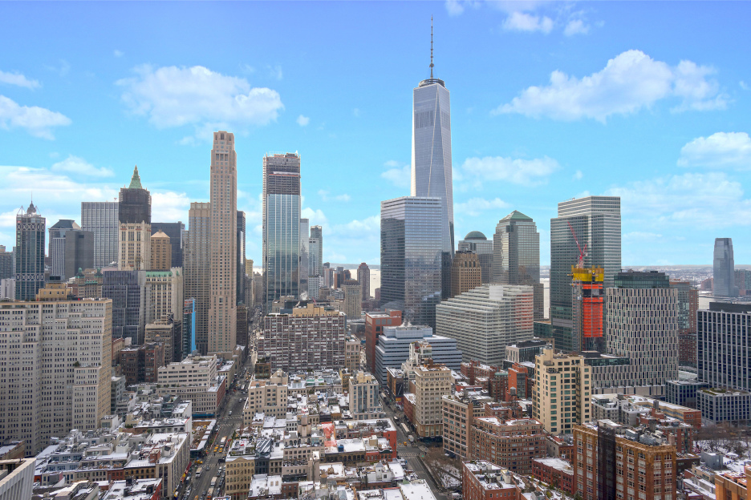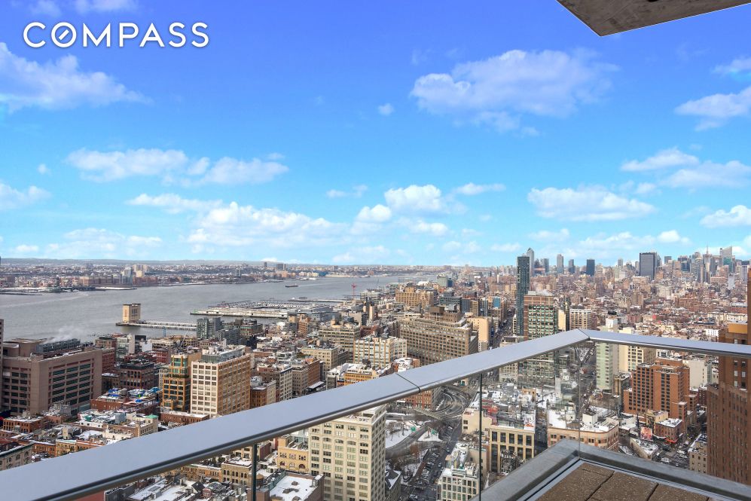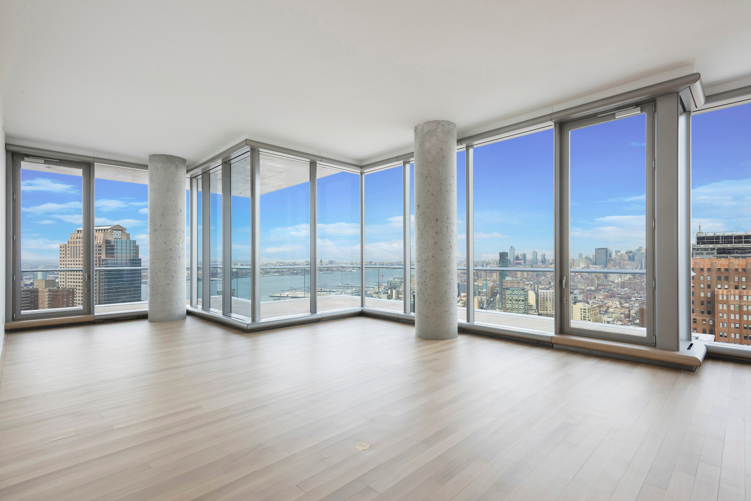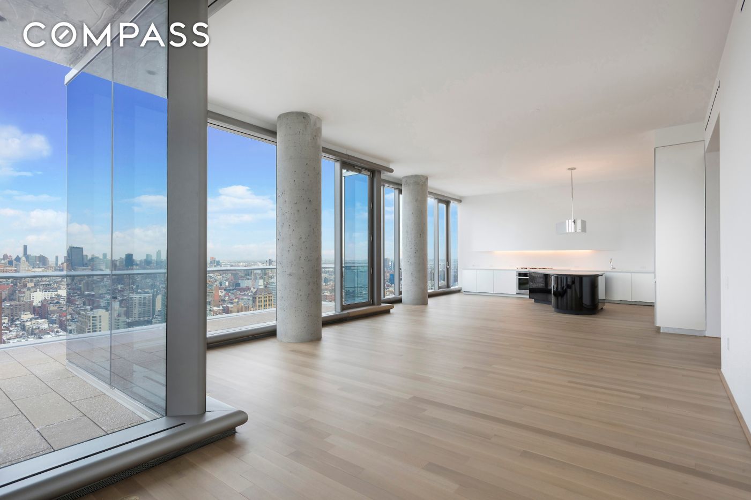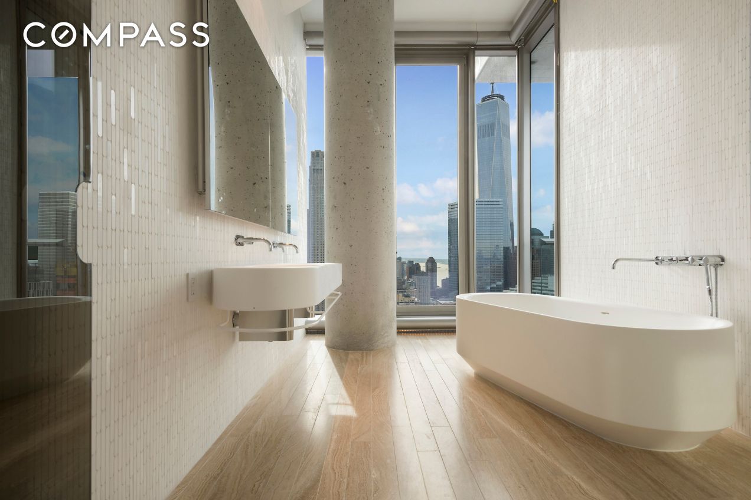56 Leonard Street
Details
Welcome to 56 Leonard Street, a global landmark building designed by Herzog & de Meuron. 56 Leonard has changed Manhattan's skyline with its iconic stacked residence design, sculpted surfaces and sparkling glass. A custom sculpture by Anish Kapoor, his first permanent public work in NYC, will seamlessly blend into the base of the building and emphasize the form of this truly iconic 60-story building.
This stunning 4 bedroom, 4 and one-half bath residence on the 38th floor has breathtaking views from every room. Enter the apartment through a private elevator entry to a large gallery with perfect walls for hanging art. The palatial great room is ideal for entertaining and has enormous floor-to-ceiling windows with panoramic views of the Midtown skyline and the Hudson River, as well as a large terrace. The kitchen is outfitted with custom cabinetry and top-of-the line appliances including a double Sub-Zero refrigerator, a Sub-Zero wine-refrigerator, two Miele ovens with a six-burner stove top, two Miele dishwashers and a professional coffee maker and espresso machine.
A custom media room unique to this residence separates the living space from the entertaining space. Each of the bedrooms has an en suite bathroom and incredible views of the Hudson River. Smart-controlled motorized shades are installed in all of the bedrooms. The magnificent master suite has a private terrace as well as expansive southern views of the lower Manhattan cityscape. The windowed master bathroom has a freestanding soaking tub, a luxurious shower and travertine marble floors with radiant heat. The entire apartment has elegant white oak floors throughout and 12' ceilings. This apartment has the largest amount of outdoor space in the line with truly spectacular views from each terrace. There is also a very large separate laundry room with a washer and dryer and tons of storage space.
56 Leonard is a full service luxury condominium building with 17,000 square feet of amenity space. Amenities include a 75 foot infinity lap pool, Fitness center with treatment room, sauna, steam room, hot tub and yoga studio, playroom, sundeck, library lounge, indoor/outdoor theater as well as a private dining area with catering kitchen and conference center.
Note: There may be some flexibility regarding a January start date.
Listing Courtesy of Compass.
- Map
- Street View
Contact Agent
-
Adam HellerPresident
Reviews
Write Your Own Review
Property Information
-
<
- PRICE
- $39,500
- BEDROOMS
- 4
- BATHROOMS
- 5
- ASF | SM
- 3,412SF | 317SM
- FLOORS | APTS
- 57
- PET POLICY
- Pets Allowed
Recently Viewed
This information is not verified for authenticity or accuracy and is not guaranteed and may not reflect all real estate activity in the market.
©2024 The Real Estate Board of New York, Inc., All rights reserved.
RLS Data display by Heller Organization.



