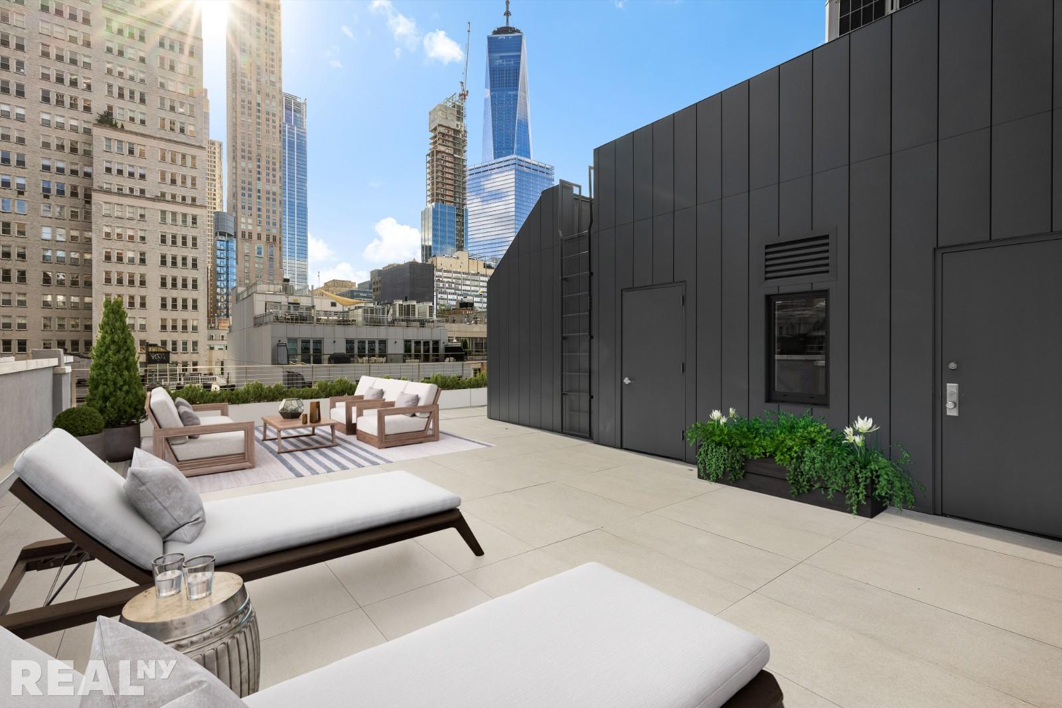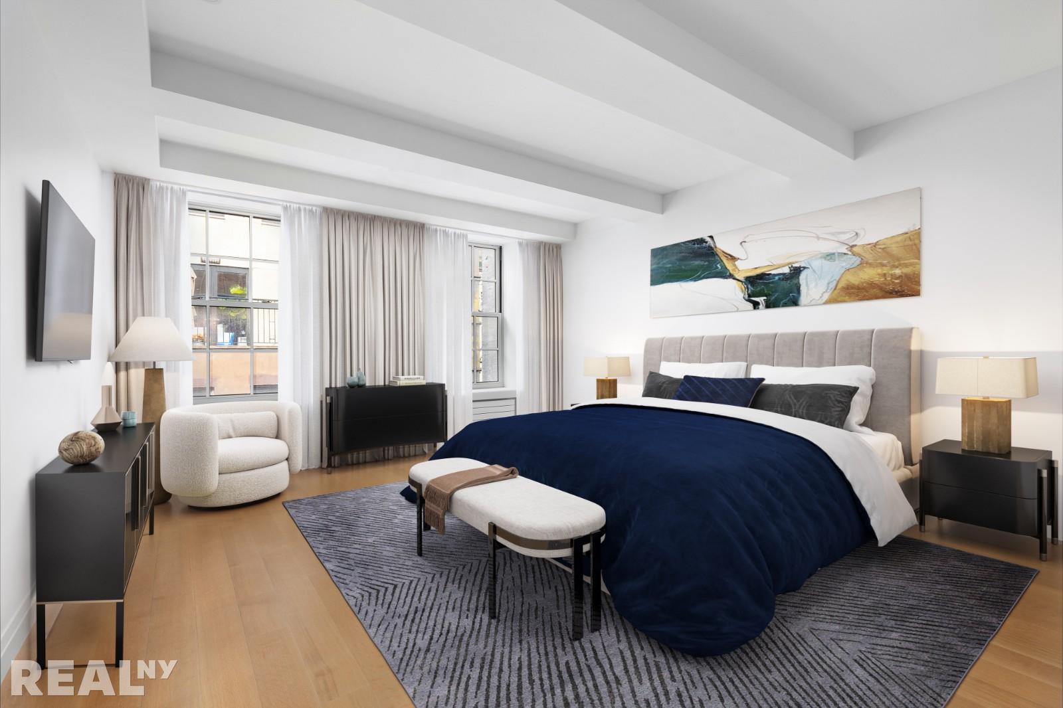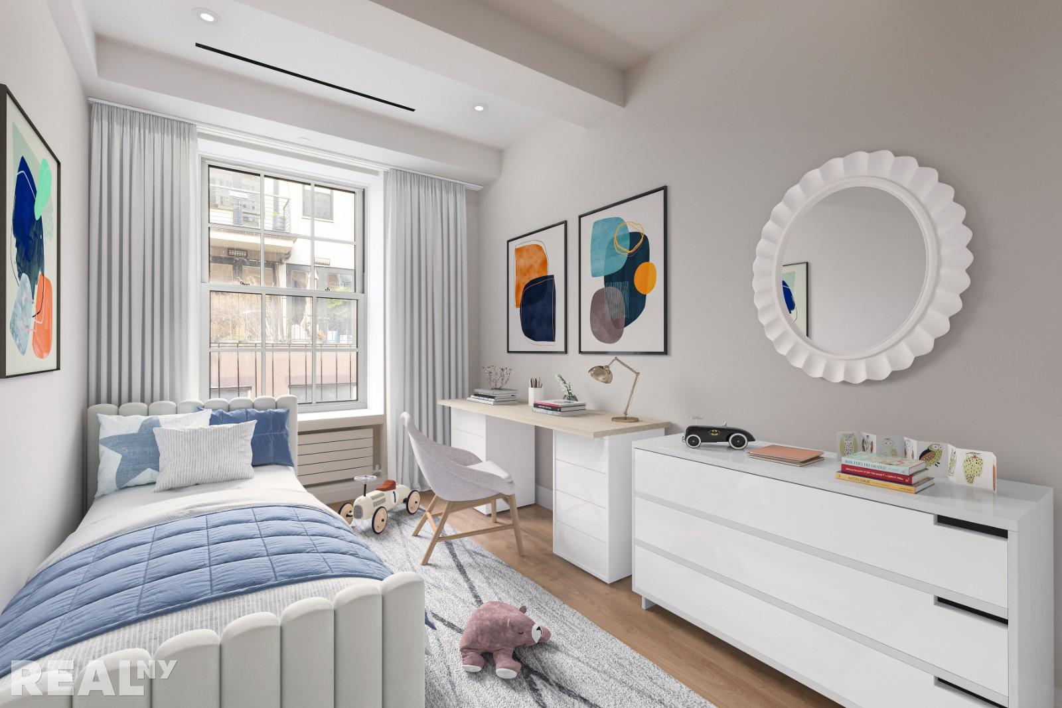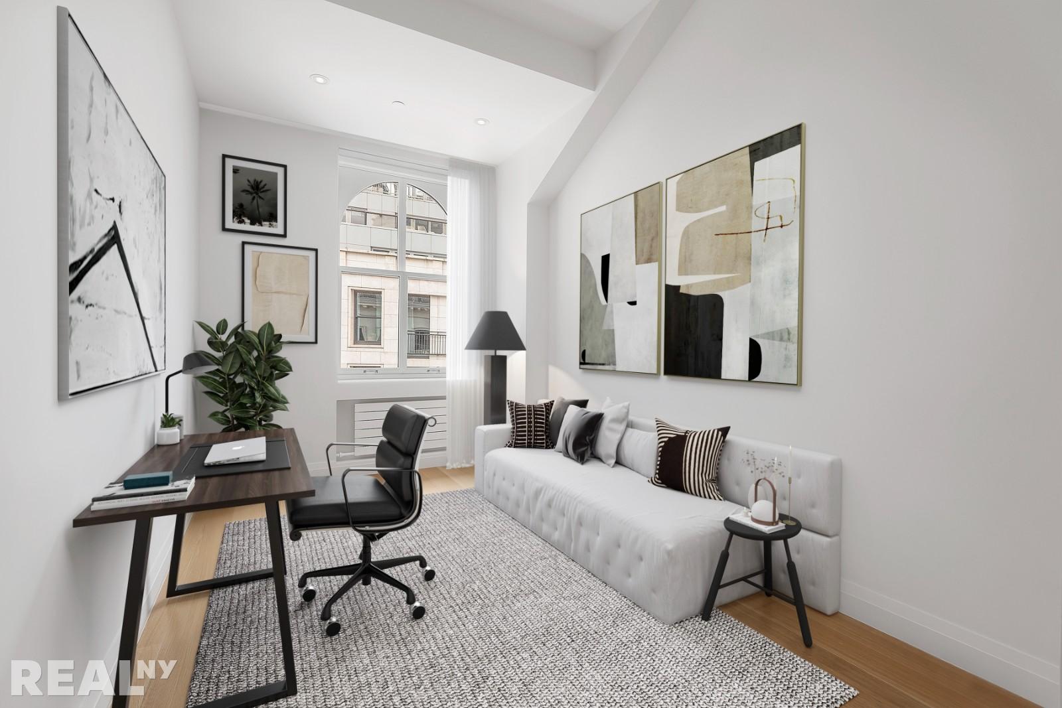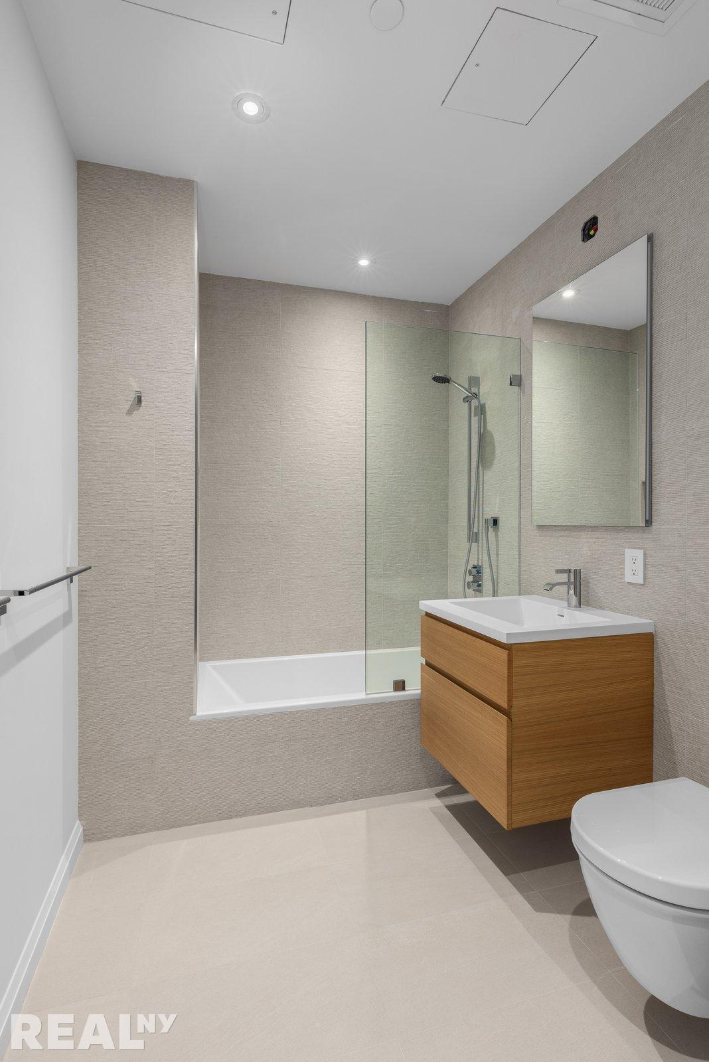66 Reade St
Details
The only Penthouse opportunity at 66 Reade! This sprawling home encompasses the eastern half of the top two floors of Tribecas newest boutique luxury condominium. PHE is a four bedroom home, with three private outdoor spaces, including a terrace kitchen and a private rooftop deck with stunning views of One World Trade Center. In addition to the penthouse duplex floors, PHE also comes with an extremely unique over 1,300 square foot auxiliary space: a perfect retreat and your private amenity space with exposed brick, natural light, and a powder room.
Upon directly entering the living room from the elevator you are presented with brilliant southern and northern light in this open layout, floor-through design. The expansive living space is crowned with a 54 gas fireplace. Throughout the home are 6 wide plank, white oak wood floors by Carlisle in a custom Heirloom finish.
The chefs kitchen is just beyond, outfitted with an all Dacor appliance package: 36 gas range with a vented hood, paneled dishwasher & 30 refrigerator, microwave, and an under-counter 24 wine cooler. The kitchen also boasts under cabinet LED lighting, a garbage disposal, and Caesarstone Calacatta Nuvo quartz countertops. Storage is abundant with custom white oak, soft-close cabinetry.
For seamless indoor/ outdoor living, open wide the all glass accordion doors and pass through from the indoor kitchen to the terrace and outdoor kitchen. Surrounded by natural cedar wood privacy fencing with built-in planters and LED strip lights, this over 300 square foot space has a 33 gas barbecue grill, sink and stainless steel cabinets. Or head up to the over 750 square foot private rooftop deck breathtaking views of downtown Manhattan.
Back inside, travel down the internal staircase (or via the fob controlled elevator) one flight to the second level. Here youll find the four bedrooms and a full guest bath. The pin-drop quiet, king sized primary bedroom has a large walk-in closet. The ensuite bathroom is spa-inspired featuring a deep soaking tub with custom marble tiling, porcelain-lined steam shower with a built-in bench, double-sink vanity, water closet, and radiant heated floors.
The three additional bedrooms are at least queen sized, one also featuring an ensuite bathroom. The main level of the home is also supplemented with a full guest bathroom and a powder room.
The grand auxiliary space presents a unique opportunity for an owners creativity to flourish. This extremely flexible area with original exposed brick walls and details could become a massive bonus living room, a gaming and billiards hall with an impressive wine cellar, or perhaps a personal screening room. The possibilities are truly endless.
Designed for modern convenience, the residence is wired with Lutron Smart lighting and RadioRa for remote shade and music control. It has a smart thermostat and built-in humidifier. The utility room has a large Whirlpool 4CF capacity washer, a 7.5CF capacity gas-fired external venting dryer.
The building has a Carson Doorman system. With the convenience of the Carson app, coupled with a video intercom, owners will be able to view visitors, create and manage digital keys, while having packages securely delivered to the locked package room.
66 Reade includes a well-appointed gym, featuring the latest strength and conditioning equipment, including a Peloton bike and Tread, as well as a Tonal digital workout system.
The neighborhood boasts a wide variety of dining, arts, and recreation options. Located minutes from 9 subway lines, one block to the East is City Hall Park with a seasonal farmers market, and just to the west is Pier 25 with volleyball courts, playgrounds, mini golf, and Hudson River views.
THE COMPLETE OFFERING TERMS ARE IN AN OFFERING PLAN AVAILABLE FROM SPONSOR. FILE NO. CD16-0371. SPONSOR: HIEBER READE STREET, LLC, 66 READE STREET, NEW YORK, NY 10007
Upon directly entering the living room from the elevator you are presented with brilliant southern and northern light in this open layout, floor-through design. The expansive living space is crowned with a 54 gas fireplace. Throughout the home are 6 wide plank, white oak wood floors by Carlisle in a custom Heirloom finish.
The chefs kitchen is just beyond, outfitted with an all Dacor appliance package: 36 gas range with a vented hood, paneled dishwasher & 30 refrigerator, microwave, and an under-counter 24 wine cooler. The kitchen also boasts under cabinet LED lighting, a garbage disposal, and Caesarstone Calacatta Nuvo quartz countertops. Storage is abundant with custom white oak, soft-close cabinetry.
For seamless indoor/ outdoor living, open wide the all glass accordion doors and pass through from the indoor kitchen to the terrace and outdoor kitchen. Surrounded by natural cedar wood privacy fencing with built-in planters and LED strip lights, this over 300 square foot space has a 33 gas barbecue grill, sink and stainless steel cabinets. Or head up to the over 750 square foot private rooftop deck breathtaking views of downtown Manhattan.
Back inside, travel down the internal staircase (or via the fob controlled elevator) one flight to the second level. Here youll find the four bedrooms and a full guest bath. The pin-drop quiet, king sized primary bedroom has a large walk-in closet. The ensuite bathroom is spa-inspired featuring a deep soaking tub with custom marble tiling, porcelain-lined steam shower with a built-in bench, double-sink vanity, water closet, and radiant heated floors.
The three additional bedrooms are at least queen sized, one also featuring an ensuite bathroom. The main level of the home is also supplemented with a full guest bathroom and a powder room.
The grand auxiliary space presents a unique opportunity for an owners creativity to flourish. This extremely flexible area with original exposed brick walls and details could become a massive bonus living room, a gaming and billiards hall with an impressive wine cellar, or perhaps a personal screening room. The possibilities are truly endless.
Designed for modern convenience, the residence is wired with Lutron Smart lighting and RadioRa for remote shade and music control. It has a smart thermostat and built-in humidifier. The utility room has a large Whirlpool 4CF capacity washer, a 7.5CF capacity gas-fired external venting dryer.
The building has a Carson Doorman system. With the convenience of the Carson app, coupled with a video intercom, owners will be able to view visitors, create and manage digital keys, while having packages securely delivered to the locked package room.
66 Reade includes a well-appointed gym, featuring the latest strength and conditioning equipment, including a Peloton bike and Tread, as well as a Tonal digital workout system.
The neighborhood boasts a wide variety of dining, arts, and recreation options. Located minutes from 9 subway lines, one block to the East is City Hall Park with a seasonal farmers market, and just to the west is Pier 25 with volleyball courts, playgrounds, mini golf, and Hudson River views.
THE COMPLETE OFFERING TERMS ARE IN AN OFFERING PLAN AVAILABLE FROM SPONSOR. FILE NO. CD16-0371. SPONSOR: HIEBER READE STREET, LLC, 66 READE STREET, NEW YORK, NY 10007
Listing Courtesy of REAL New York.
- Map
- Street View
Contact Agent
-
Adam HellerPresident
Reviews
Write Your Own Review
Property Information
-
<
- PRICE
- $7,995,000
- PRICE PER SF
- 2,116
- BEDROOMS
- 4
- BATHROOMS
- 4
- ASF | SM
- 3,778SF | 351SM
- PET POLICY
- Pets Allowed
- Mortgage Calculator

66 Reade St
Recently Viewed
This information is not verified for authenticity or accuracy and is not guaranteed and may not reflect all real estate activity in the market.
©2024 The Real Estate Board of New York, Inc., All rights reserved.
RLS Data display by Heller Organization.



