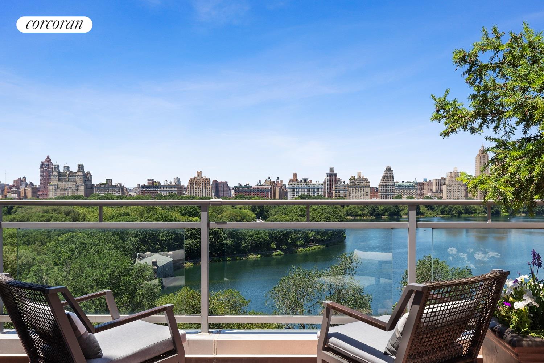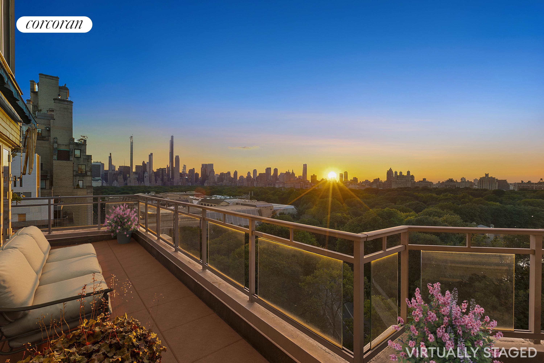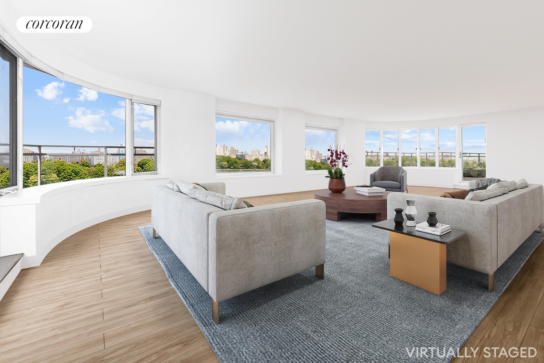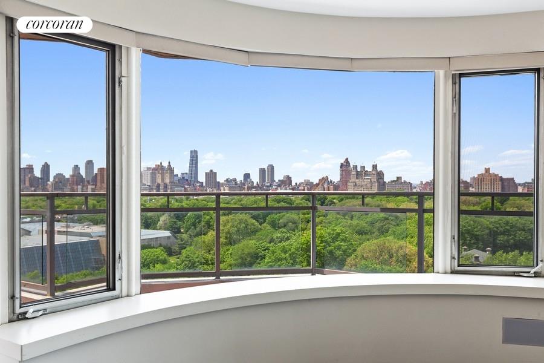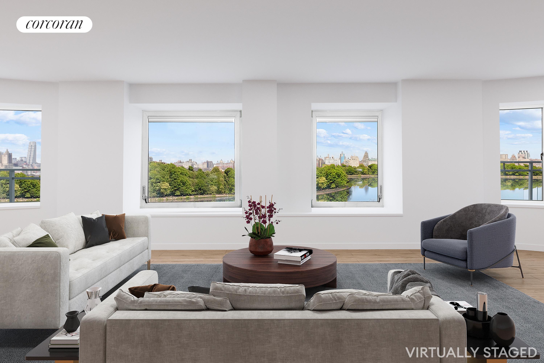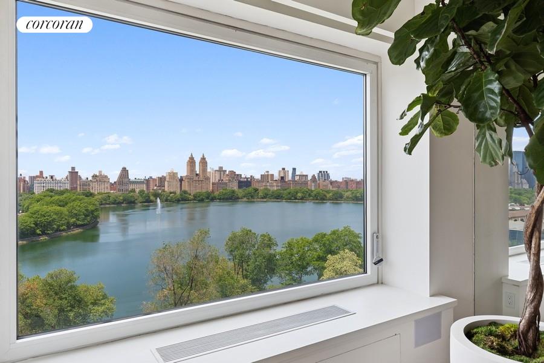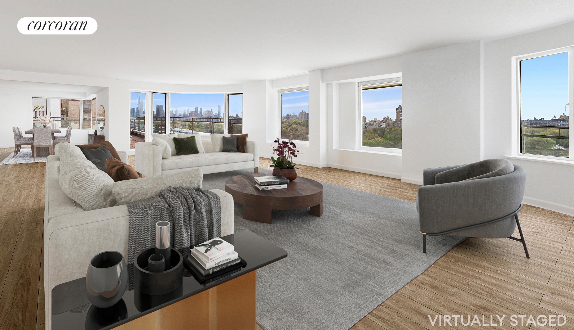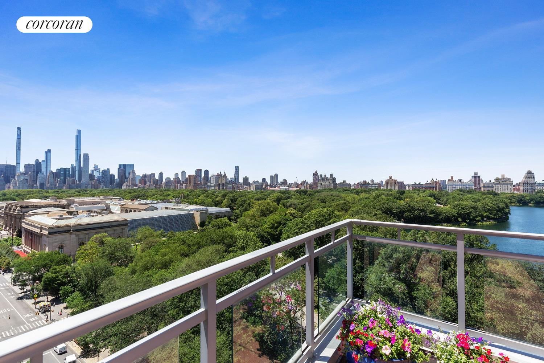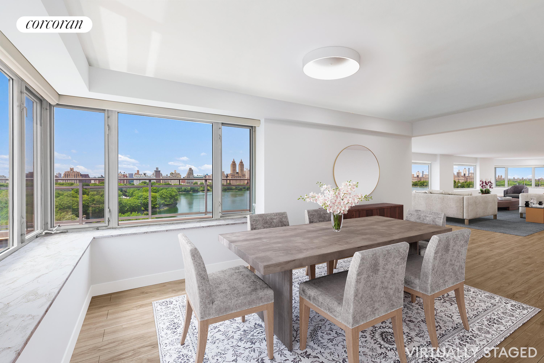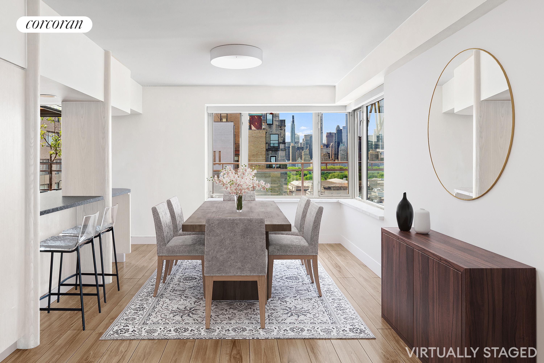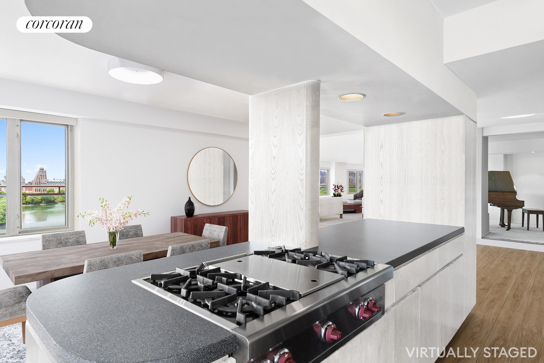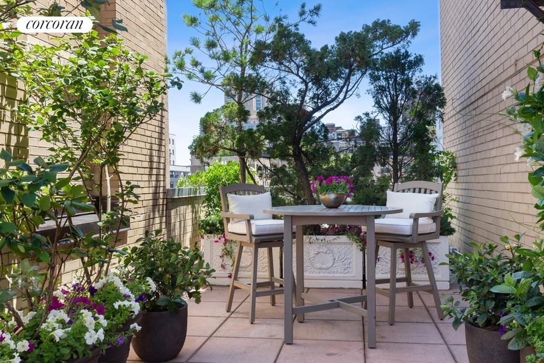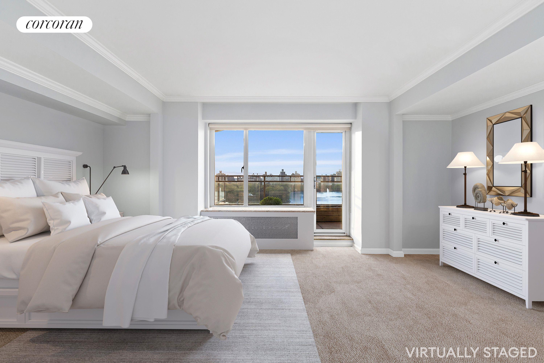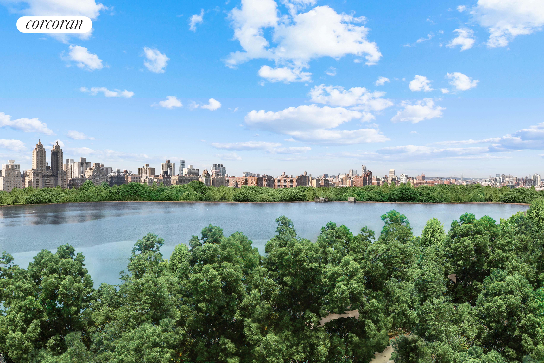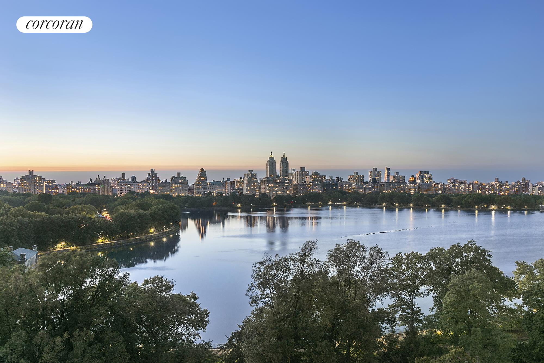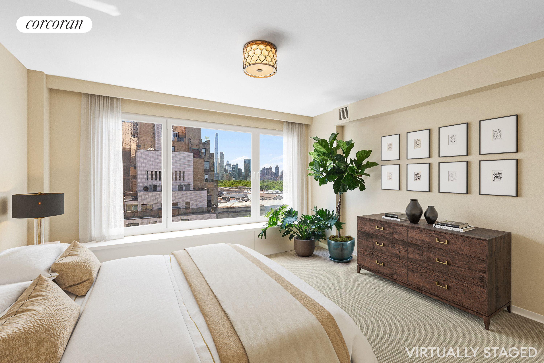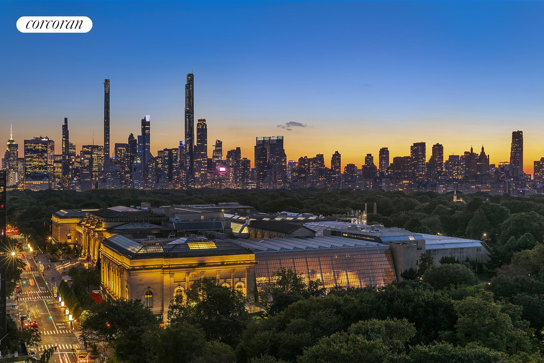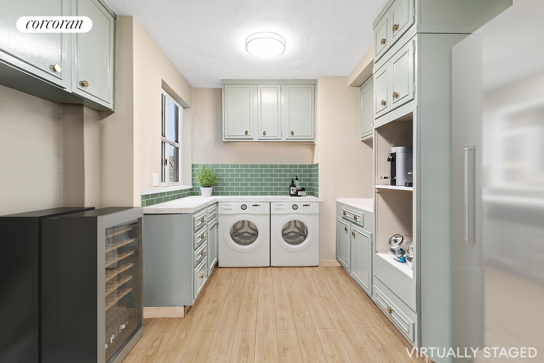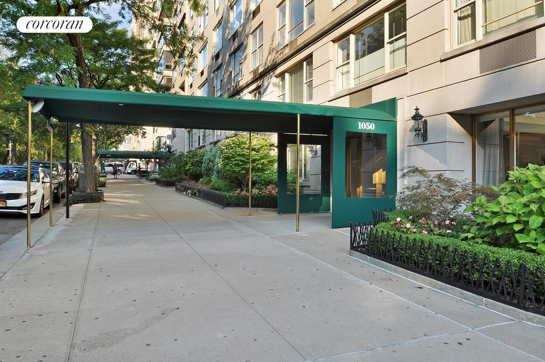1050 Fifth Avenue
Details
This Fifth Avenue trophy property features almost 4000 square feet and is an unparalleled oasis overlooking Central Park. Greet each day from one of two wraparound terraces totaling over 900 square feet. Take in the beating heart of New York City, from the George Washington Bridge to the north, down to the Empire State Building and beyond. Wind down every evening with breathtaking sunsets over the Jackie Kennedy Onassis Reservoir through 40 feet of curving picture windows facing west across Central Park.
This one-of-a-kind 18th floor residence offers a rarely matched 100 linear feet along Fifth Avenue with North, South, East and West exposures. Stunning. Sophisticated. Serene. Apartment 18B is the south wing and Apartment 18C is the north wing. Each has five rooms: living room, dining room, two bedrooms, two full bathrooms and a guest powder room. Both apartments have breathtaking wrap around terraces.
Easily combine the two living rooms to create a 40-foot entertaining space perched over Central Park and the Jacklyn Kennedy Onassis Reservoir. Enter both the south terrace and the north terrace from this one-of-a-kind living room. The magnificent southwest terrace is perfect for morning coffee, afternoon luncheon and/or sunset cocktails gazing over the Metropolitan Museum of Art, the Reservoir and Central Park. Equally grand is the northwest terrace, large enough for outdoor seating and dining surrounded by the landscape of Central Park.
Apartment 18B has a spectacular open kitchen to the dining room with extraordinary views of the park, a completely unique feature that offers a spectacular daily living experience. This kitchen has park views unlike anything on the market, and opens to the dining area, allowing you to simultaneously prepare meals, mingle with dinner guests, and enjoy the changing seasons. The current formal dining room in apt 18C could be a home office, den/media room/ guest suite or your own gym. Its second kitchen could be a proper laundry room, with large machines and a vented dryer, sink, ironing station and oversized pantry.
This is a once in a lifetime opportunity to seamlessly combine two five-room homes to create countless configurations. Please see the current floor plan and one possible alternate plan attached.
Built in 1959 by Melvin D. Lipman and Bernard Spitzer, 1050 Fifth Avenue is well-known for its attentive staff and the excellent level of service provided by doormen, concierge, the resident manager, handymen, and porters. The building has direct access to a parking garage at the basement level, with monthly spots available for owners. Other amenities include a state-of-the-art fitness room and rooftop terrace. This well-run cooperative allows 50% financing and has no flip tax.
This one-of-a-kind 18th floor residence offers a rarely matched 100 linear feet along Fifth Avenue with North, South, East and West exposures. Stunning. Sophisticated. Serene. Apartment 18B is the south wing and Apartment 18C is the north wing. Each has five rooms: living room, dining room, two bedrooms, two full bathrooms and a guest powder room. Both apartments have breathtaking wrap around terraces.
Easily combine the two living rooms to create a 40-foot entertaining space perched over Central Park and the Jacklyn Kennedy Onassis Reservoir. Enter both the south terrace and the north terrace from this one-of-a-kind living room. The magnificent southwest terrace is perfect for morning coffee, afternoon luncheon and/or sunset cocktails gazing over the Metropolitan Museum of Art, the Reservoir and Central Park. Equally grand is the northwest terrace, large enough for outdoor seating and dining surrounded by the landscape of Central Park.
Apartment 18B has a spectacular open kitchen to the dining room with extraordinary views of the park, a completely unique feature that offers a spectacular daily living experience. This kitchen has park views unlike anything on the market, and opens to the dining area, allowing you to simultaneously prepare meals, mingle with dinner guests, and enjoy the changing seasons. The current formal dining room in apt 18C could be a home office, den/media room/ guest suite or your own gym. Its second kitchen could be a proper laundry room, with large machines and a vented dryer, sink, ironing station and oversized pantry.
This is a once in a lifetime opportunity to seamlessly combine two five-room homes to create countless configurations. Please see the current floor plan and one possible alternate plan attached.
Built in 1959 by Melvin D. Lipman and Bernard Spitzer, 1050 Fifth Avenue is well-known for its attentive staff and the excellent level of service provided by doormen, concierge, the resident manager, handymen, and porters. The building has direct access to a parking garage at the basement level, with monthly spots available for owners. Other amenities include a state-of-the-art fitness room and rooftop terrace. This well-run cooperative allows 50% financing and has no flip tax.
Listing Courtesy of Corcoran Group.
- Map
- Street View
Contact Agent
-
Adam HellerPresident
Reviews
Write Your Own Review
Property Information
-
<
- PRICE
- $10,500,000
- BEDROOMS
- 4
- BATHROOMS
- 5
- FLOORS | APTS
- 20
- PET POLICY
- Pets Allowed
- Mortgage Calculator

1050 Fifth Avenue
Recently Viewed
This information is not verified for authenticity or accuracy and is not guaranteed and may not reflect all real estate activity in the market.
©2024 The Real Estate Board of New York, Inc., All rights reserved.
RLS Data display by Heller Organization.



