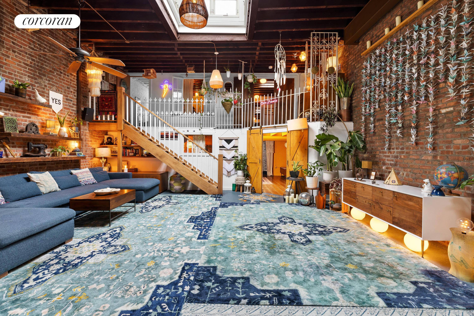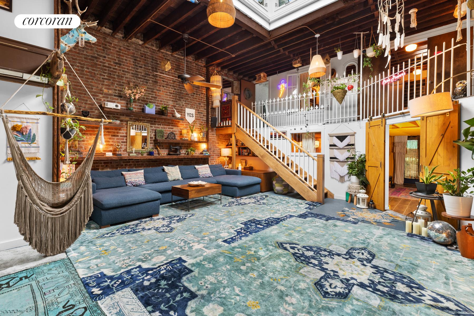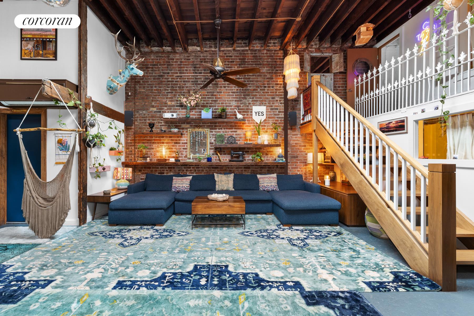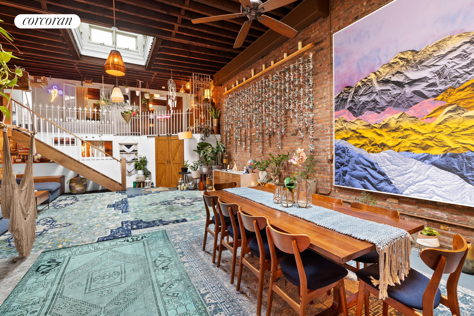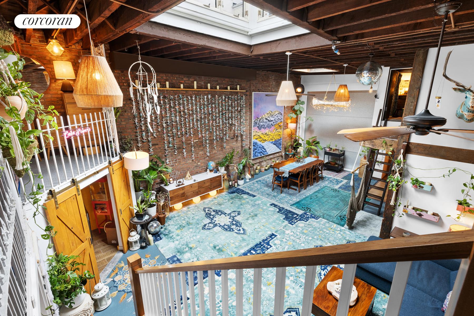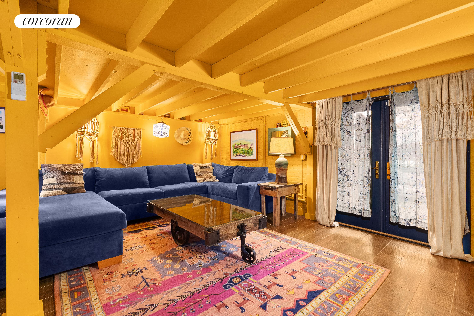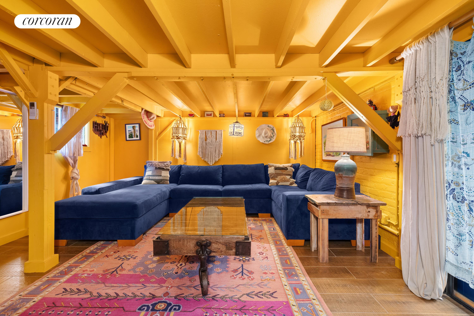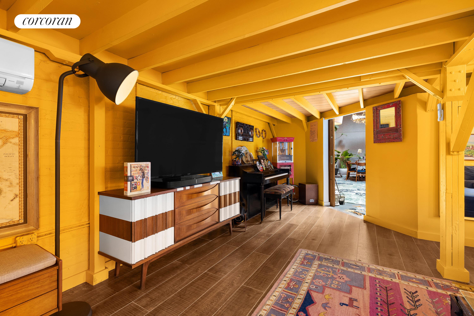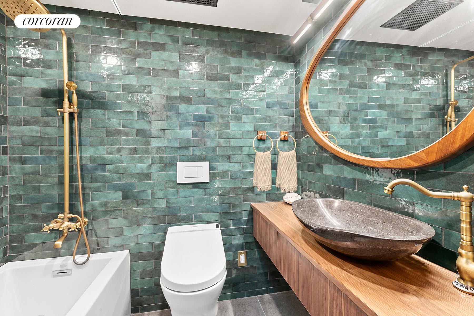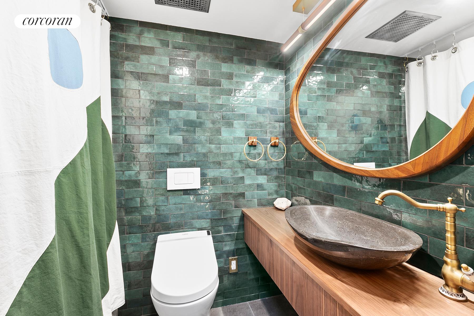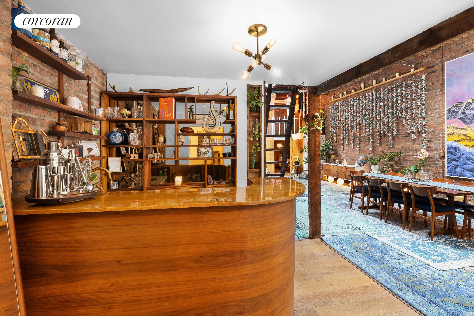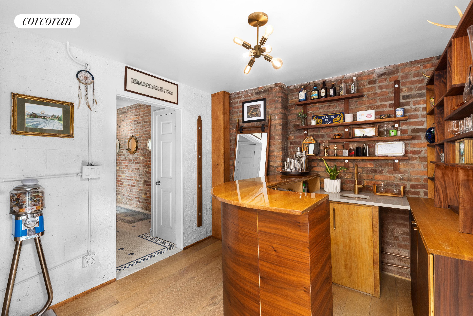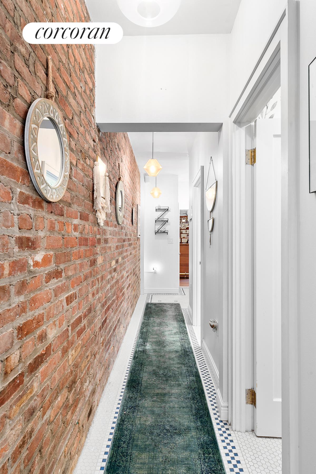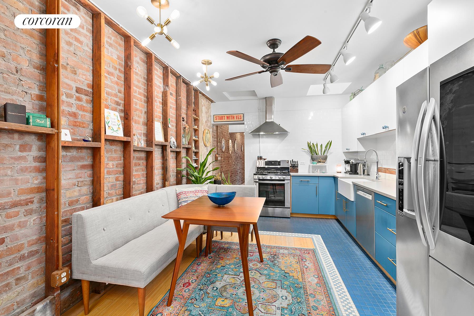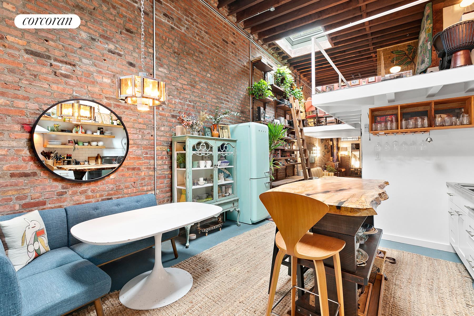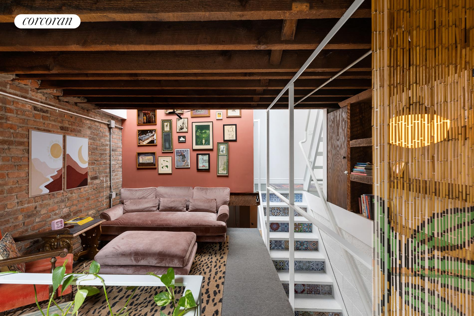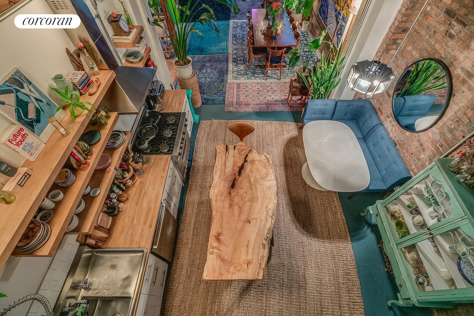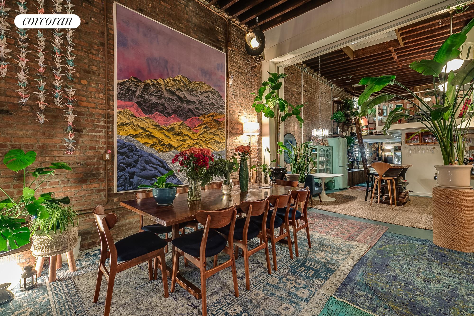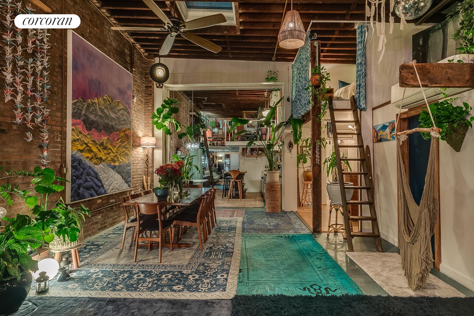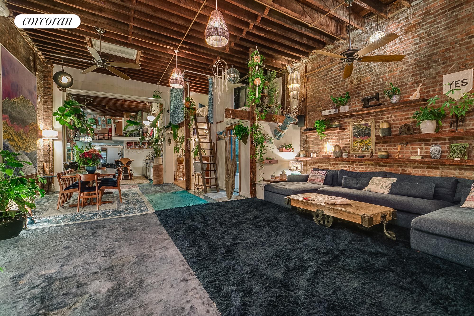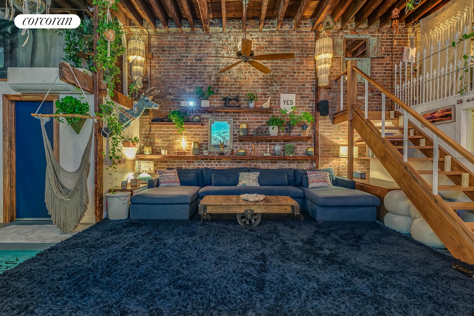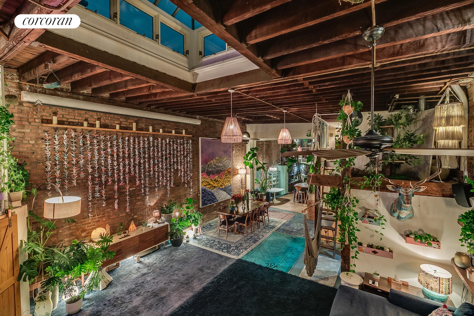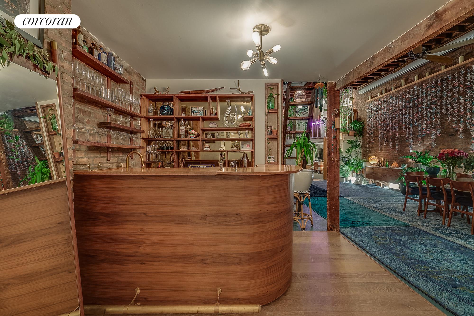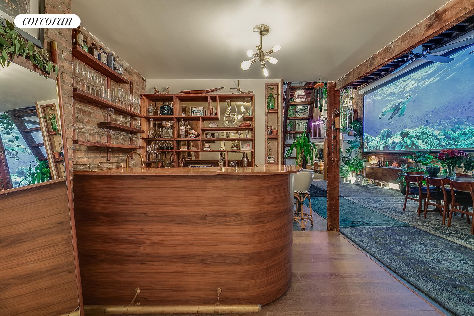139 Powers Street
Details
Welcome home to a one-of-a-kind, converted warehouse and loft in the heart of Williamsburg affectionately known as: Casa Powers.
With 4,206 square feet of prewar vibes and modern amenities and soaring 15 foot ceilings, this home has been lovingly restored and renovated to offer the greatest comfort and maximization of the available space. Configured as two separate large living spaces but easily used as one giant space, Casa Powers has one of the city's most unique layouts. Two dedicated and unique spaces separated by a retractable wall made from recording studio quality felt.
Enter on Powers Street through one of two front doors. The first leads you into "The Loft." A large foyer and colorful seating space which includes shoe storage and a large coat closet. As you enter this space you find exposed brick and a custom built library replete with a sliding ladder, climbing plants and a big skylight to light the center space.
The full bathroom on this level features an extra-large shower and unique marble sink. Seamlessly flow into an open plan kitchen complete with a breakfast nook, SMEG vintage refrigerator, open shelving, industrial sink, high end range, dishwasher and live edge wooden island all lit from ceiling skylights.
The upper level of the loft is accessed through a funky industrial staircase that leads to a mid level mezzanine complete with an additional living room area and an office overlooking the lower level. The living room also features a retractable projector screen so you can cozy up with your favorite movie!
Head up the stairs again to two cozy full size bedrooms flooded with natural light. The loft also includes a washer/dryer and ample closet space throughout.
The second space at Casa Powers is "The Warehouse." The other entrance leads you to a traditional foyer including shoe and closet storage.
The updated kitchen includes full size appliances including an LG fridge with see through door panels, vented LG 6 burner range and oven, a BOSCH dishwasher and a garbage disposal. The brunch nook is amplified by exposed brick and beamed walls for art storage.
A long hallway provides access to the main space and two half bathrooms. The first includes a toilet and sink, custom wall paper and an oversized medicine cabinet. The second is flooded with natural light from a skylight and offers an oversized tub and shower and immense mirrored medicine cabinet vanity and storage. The hallway also provides access to an additional coat closet, linen storage and a true laundry center with oversized LG top loader washer and high capacity vented dryer.
The main living and entreating space is truly breathtaking with giant skylights, oversized art and a 200 inch, retractable movie theater projector screen. State of the art Sonos sound system installed in every room in the house!
The custom made, wood wet bar offers the opportunity to play bartender and is on wheels so it can be moved throughout the space. An expandable dining table offers seating for up to 22. Various, plush rugs offer cozy comfort in the voluminous space.
Tucked above the bar is the first of 3 bedrooms in the Warehouse. This hidden sleeping loft includes a queen size bed and TV. Below is the homes trophy bathroom with custom wood vanity, jacuzzi tub and shower, ToTo wall mount toilet and beautiful details.
The main space includes a couch with seating for 8 and all the bricks and beams and vibes this warehouse home is known for.
Tucked at the quiet, mid-block end of the property is a handcrafted wooden "treehouse" with two floors connected by a beautiful walnut wood staircase. This built in structure houses two more upstairs bedrooms and another living room/guest room with pull out couch below.
The upstairs guest bedroom is a cozy nook, lit by an operable skylight and its own HVAC unit for temperature control. The primary bedroom suite offers its own balcony overlooking the entire home. It features a California king size bed, two large closets, large projector screen and natural light coming through yet another skylight (with operable closure) and beautiful, historical wood beams above your head. This room also has its own HVAC system for heating and cooling.
The lower level, affectionately known as "Brook," is another warm and cozy living room / den with an oversized (and wildly comfortable) pull out couch, a large TV and a vintage upright Acrosonic piano.
This room also features the back door to Casa Powers' exclusive 2,500 square foot backyard. This play space is covered in high grade, plush green turf grass and includes multiple couches and chairs, a large dining room table, a gas grill, tons of open space, sails for shade, string lighting and a 1/2 court basketball court. As a bonus there is an exit on Ainslie street and this majestic home spans an entire city block.
The entire home is rooted in comfort and style with huge plush rugs, deep couches and an immense number of cool places to wine, dine and entertain. It is the perfect place to host friends or tuck in and stay cozy and chill. It is a truly one-of-a-kind space and it can now be your home.
Casa Powers is available for short term furnished rentals. Is it also available for nightly events, gatherings and film screenings. Please contact us for more information.
Photographs by the insanely talented Rachel Kuzma, Manuel Riestra and Toracio Valdivia.
With 4,206 square feet of prewar vibes and modern amenities and soaring 15 foot ceilings, this home has been lovingly restored and renovated to offer the greatest comfort and maximization of the available space. Configured as two separate large living spaces but easily used as one giant space, Casa Powers has one of the city's most unique layouts. Two dedicated and unique spaces separated by a retractable wall made from recording studio quality felt.
Enter on Powers Street through one of two front doors. The first leads you into "The Loft." A large foyer and colorful seating space which includes shoe storage and a large coat closet. As you enter this space you find exposed brick and a custom built library replete with a sliding ladder, climbing plants and a big skylight to light the center space.
The full bathroom on this level features an extra-large shower and unique marble sink. Seamlessly flow into an open plan kitchen complete with a breakfast nook, SMEG vintage refrigerator, open shelving, industrial sink, high end range, dishwasher and live edge wooden island all lit from ceiling skylights.
The upper level of the loft is accessed through a funky industrial staircase that leads to a mid level mezzanine complete with an additional living room area and an office overlooking the lower level. The living room also features a retractable projector screen so you can cozy up with your favorite movie!
Head up the stairs again to two cozy full size bedrooms flooded with natural light. The loft also includes a washer/dryer and ample closet space throughout.
The second space at Casa Powers is "The Warehouse." The other entrance leads you to a traditional foyer including shoe and closet storage.
The updated kitchen includes full size appliances including an LG fridge with see through door panels, vented LG 6 burner range and oven, a BOSCH dishwasher and a garbage disposal. The brunch nook is amplified by exposed brick and beamed walls for art storage.
A long hallway provides access to the main space and two half bathrooms. The first includes a toilet and sink, custom wall paper and an oversized medicine cabinet. The second is flooded with natural light from a skylight and offers an oversized tub and shower and immense mirrored medicine cabinet vanity and storage. The hallway also provides access to an additional coat closet, linen storage and a true laundry center with oversized LG top loader washer and high capacity vented dryer.
The main living and entreating space is truly breathtaking with giant skylights, oversized art and a 200 inch, retractable movie theater projector screen. State of the art Sonos sound system installed in every room in the house!
The custom made, wood wet bar offers the opportunity to play bartender and is on wheels so it can be moved throughout the space. An expandable dining table offers seating for up to 22. Various, plush rugs offer cozy comfort in the voluminous space.
Tucked above the bar is the first of 3 bedrooms in the Warehouse. This hidden sleeping loft includes a queen size bed and TV. Below is the homes trophy bathroom with custom wood vanity, jacuzzi tub and shower, ToTo wall mount toilet and beautiful details.
The main space includes a couch with seating for 8 and all the bricks and beams and vibes this warehouse home is known for.
Tucked at the quiet, mid-block end of the property is a handcrafted wooden "treehouse" with two floors connected by a beautiful walnut wood staircase. This built in structure houses two more upstairs bedrooms and another living room/guest room with pull out couch below.
The upstairs guest bedroom is a cozy nook, lit by an operable skylight and its own HVAC unit for temperature control. The primary bedroom suite offers its own balcony overlooking the entire home. It features a California king size bed, two large closets, large projector screen and natural light coming through yet another skylight (with operable closure) and beautiful, historical wood beams above your head. This room also has its own HVAC system for heating and cooling.
The lower level, affectionately known as "Brook," is another warm and cozy living room / den with an oversized (and wildly comfortable) pull out couch, a large TV and a vintage upright Acrosonic piano.
This room also features the back door to Casa Powers' exclusive 2,500 square foot backyard. This play space is covered in high grade, plush green turf grass and includes multiple couches and chairs, a large dining room table, a gas grill, tons of open space, sails for shade, string lighting and a 1/2 court basketball court. As a bonus there is an exit on Ainslie street and this majestic home spans an entire city block.
The entire home is rooted in comfort and style with huge plush rugs, deep couches and an immense number of cool places to wine, dine and entertain. It is the perfect place to host friends or tuck in and stay cozy and chill. It is a truly one-of-a-kind space and it can now be your home.
Casa Powers is available for short term furnished rentals. Is it also available for nightly events, gatherings and film screenings. Please contact us for more information.
Photographs by the insanely talented Rachel Kuzma, Manuel Riestra and Toracio Valdivia.
Listing Courtesy of Corcoran Group.
- Map
- Street View
Contact Agent
-
Adam HellerPresident
Reviews
Write Your Own Review
Property Information
-
<
- PRICE
- $35,000
- BEDROOMS
- 6
- BATHROOMS
- 3
- ASF | SM
- 4,206SF | 391SM
- FLOORS | APTS
- 2
- PET POLICY
- Pets Allowed
Recently Viewed
This information is not verified for authenticity or accuracy and is not guaranteed and may not reflect all real estate activity in the market.
©2024 The Real Estate Board of New York, Inc., All rights reserved.
RLS Data display by Heller Organization.



