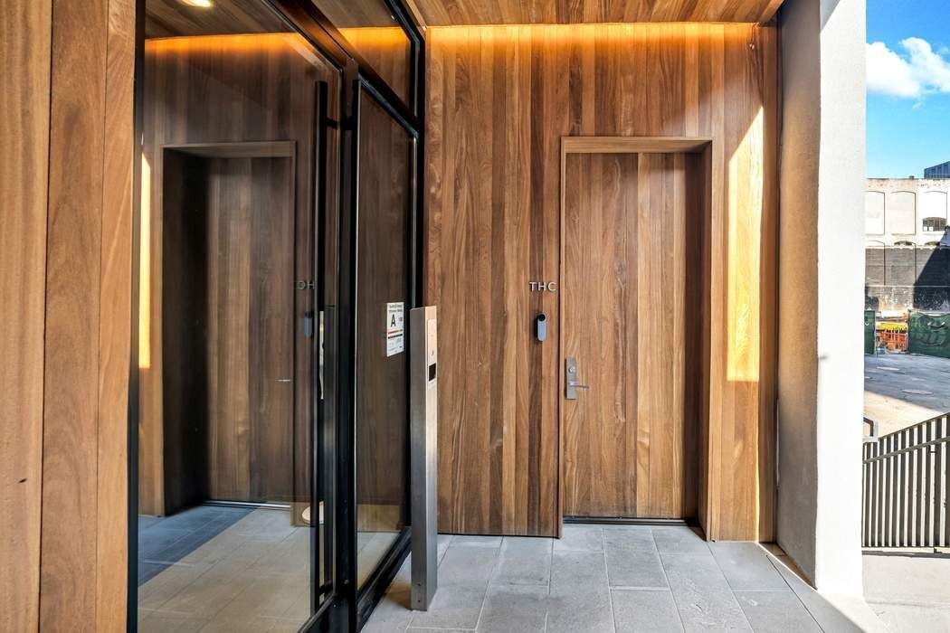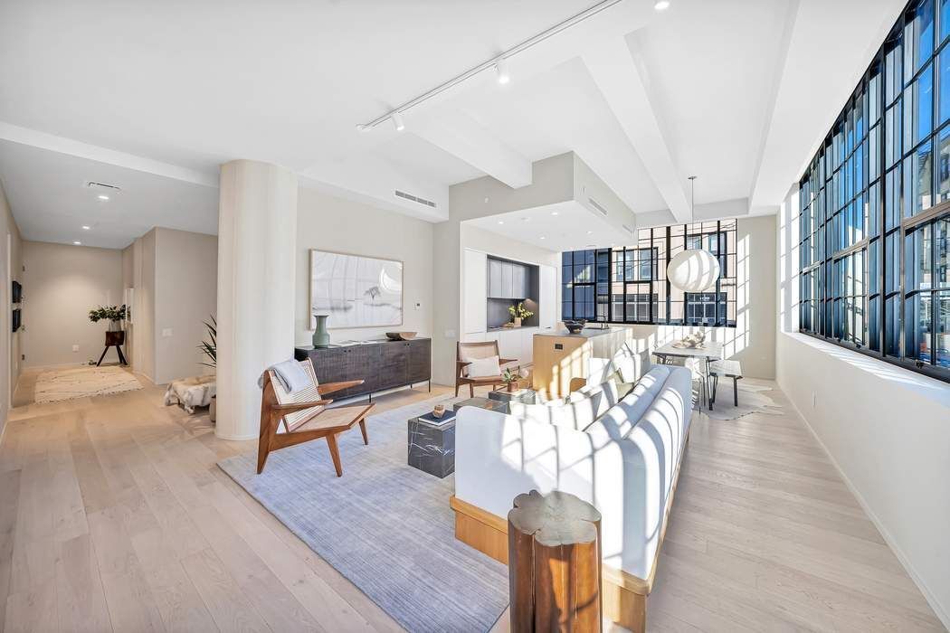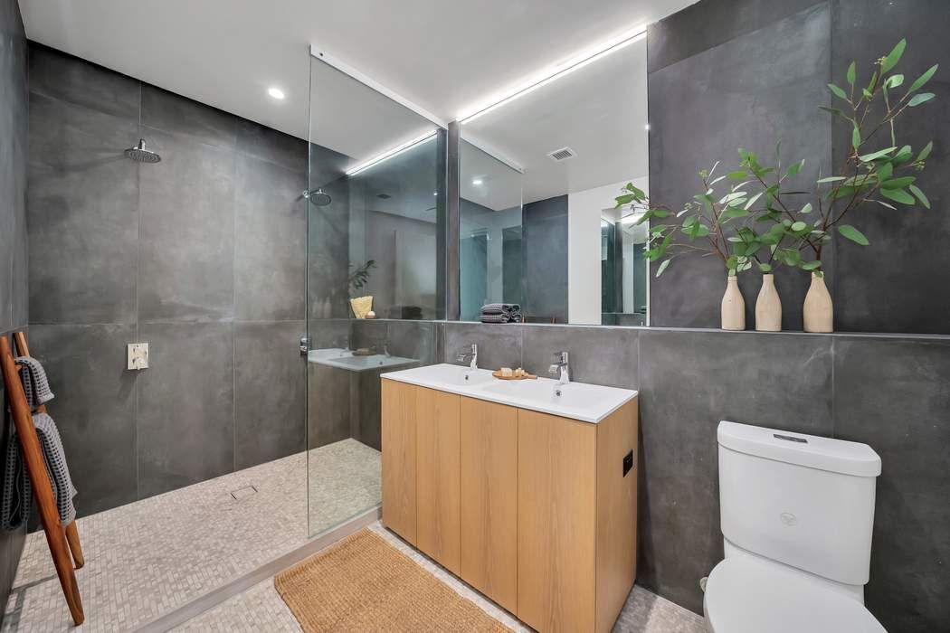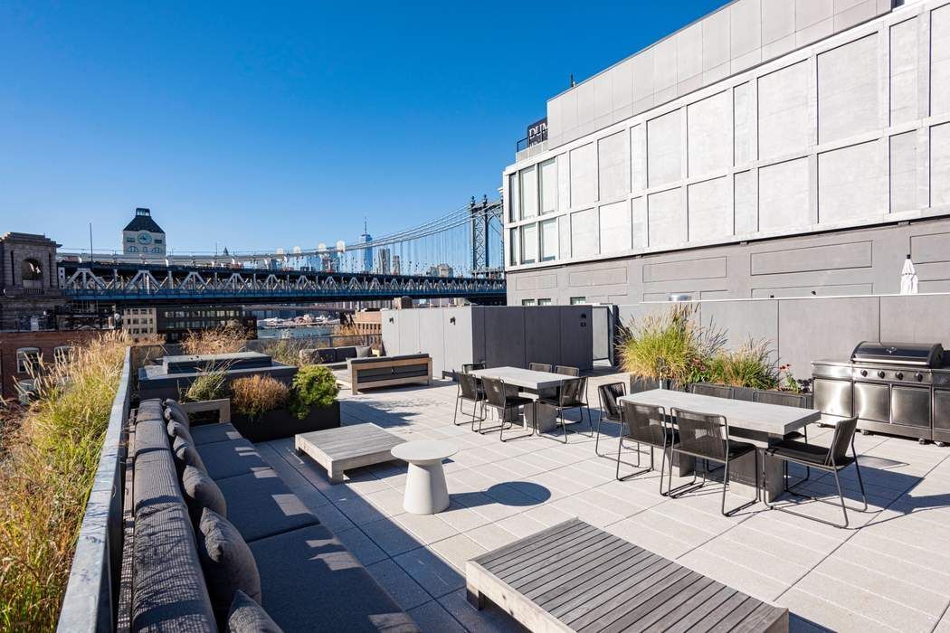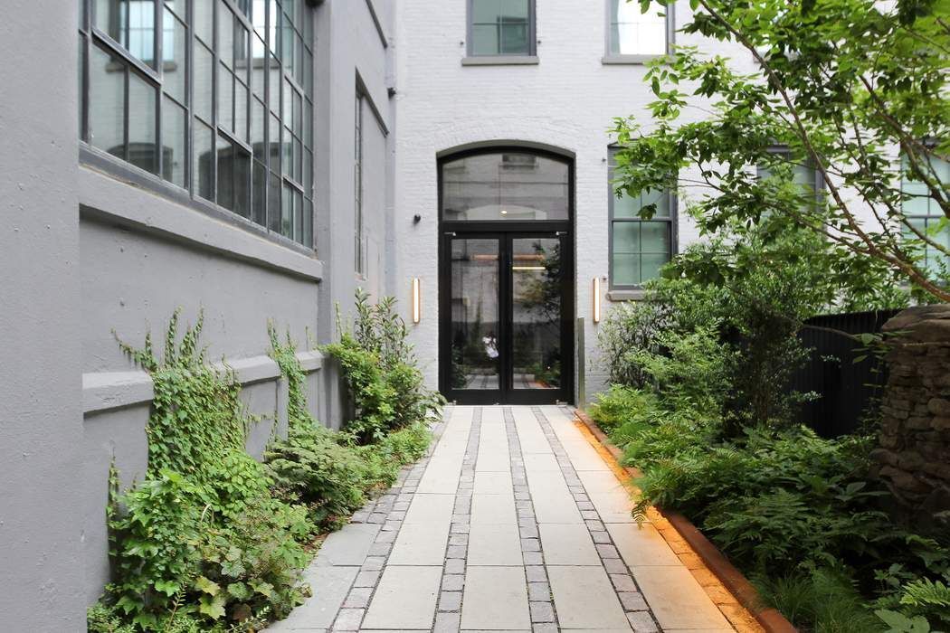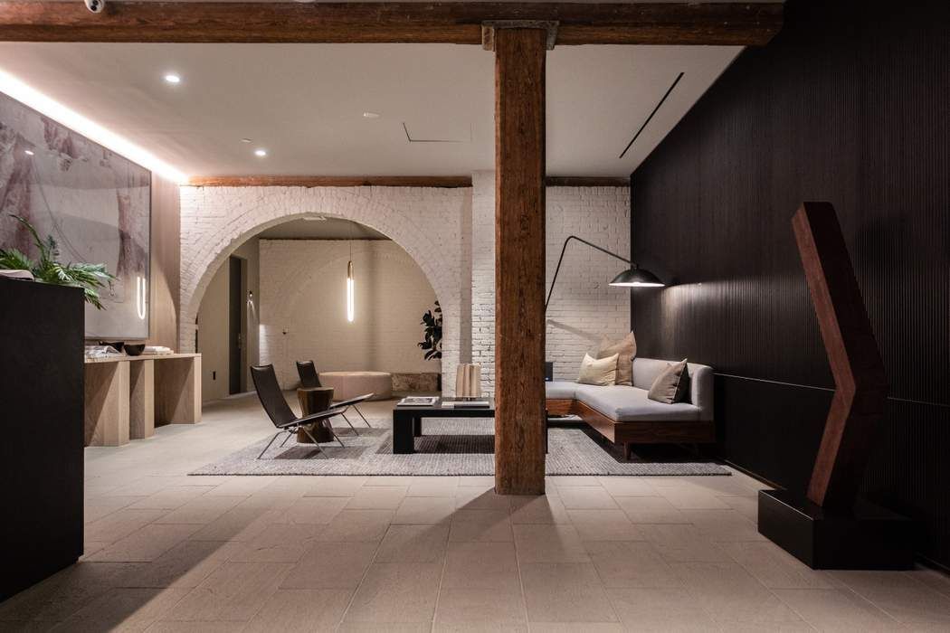168 Plymouth Street
Details
Townhouse C is located on the Northeast corner of the historic concrete daylight factory building with a private entry through the secondary entrance on Jay Street. This 2,484sf home is laid out as a duplex with 1,550sf on the upper level and 934 sf on the lower garden level, and is permitted for home occupation use*. The unit enjoys a private entrance on Jay street or can be entered through the interior lobby or from the lower garden level. The main living, dining and kitchen area are on the upper level and flooded from light from the wall-sized daylight factory windows. A home office nook is also carved out adjacent to the main living space. The custom RiFRA Italian kitchen includes Miele appliances, porcelain stone countertops, a blackened Dornbracht faucet and a bleached white oak island. The primary bedroom suite is located on the main floor and includes a large walk-in closet and an en-suite primary bath featuring a custom Haisa marble mosaic on the floor, double showers with Dornbracht fixtures, large format heather grey porcelain tiles and a custom RiFRA bleached white oak vanity. An adjacent secondary bedroom is on the main level with access to the 2nd full bath down the hall. The 934sf garden level contains a laundry room, a half bathroom and a large recreation space well-lit with clear story windows along Plymouth Street and can be built out by a future resident to suit a variety of needs. Other features include wide plank white oak flooring on the upper level, a finished , restored painted white brick and long leaf pine timber beams and columns as well as high ceilings; a perfect mix of historic character and contemporary interiors. Building amenities include a private courtyard entry, a 24-hour doorman, lobby lounge, a gym designed by La Palestra, bike storage, and a landscaped common roof deck.
*See offering plan for details
Listing Courtesy of Sotheby's International Realty, Inc..
- Map
- Street View
Contact Agent
-
Adam HellerPresident
Reviews
Write Your Own Review
Property Information
-
<
- PRICE
- $3,511,000
- PRICE PER SF
- 1,413
- BEDROOMS
- 2
- BATHROOMS
- 3
- ASF | SM
- 2,484SF | 231SM
- FLOORS | APTS
- 10
- PET POLICY
- Pets Allowed
- Mortgage Calculator

168 Plymouth Street
Recently Viewed
This information is not verified for authenticity or accuracy and is not guaranteed and may not reflect all real estate activity in the market.
©2024 The Real Estate Board of New York, Inc., All rights reserved.
RLS Data display by Heller Organization.



