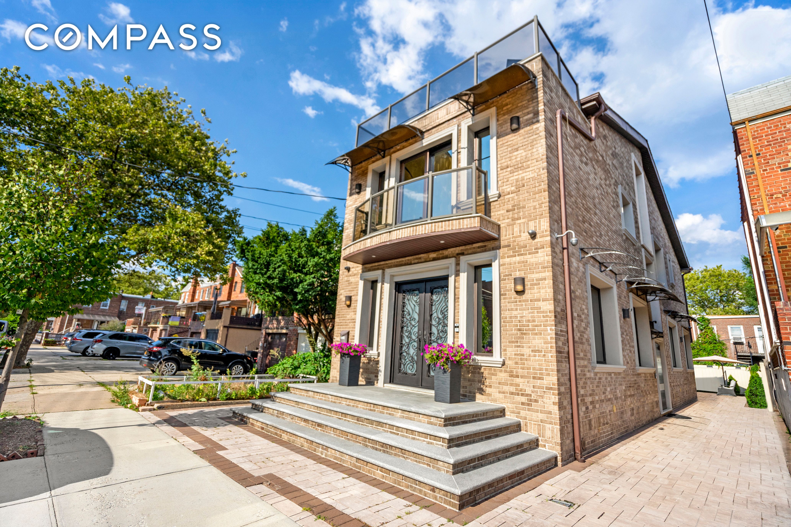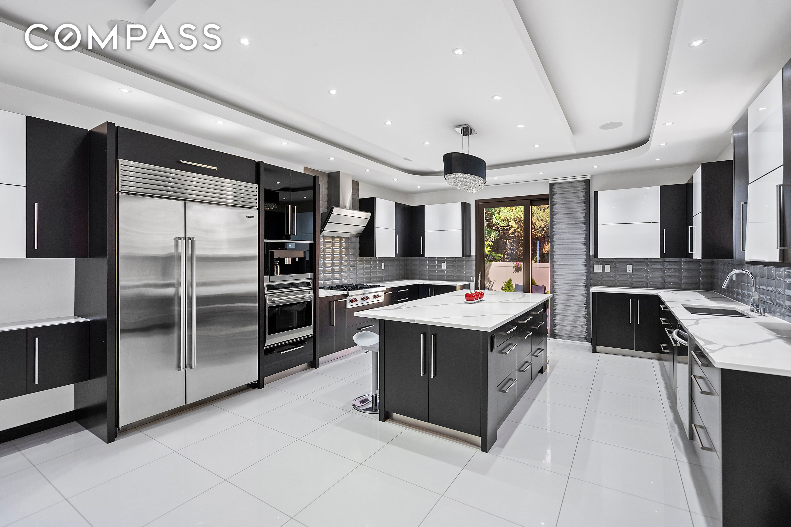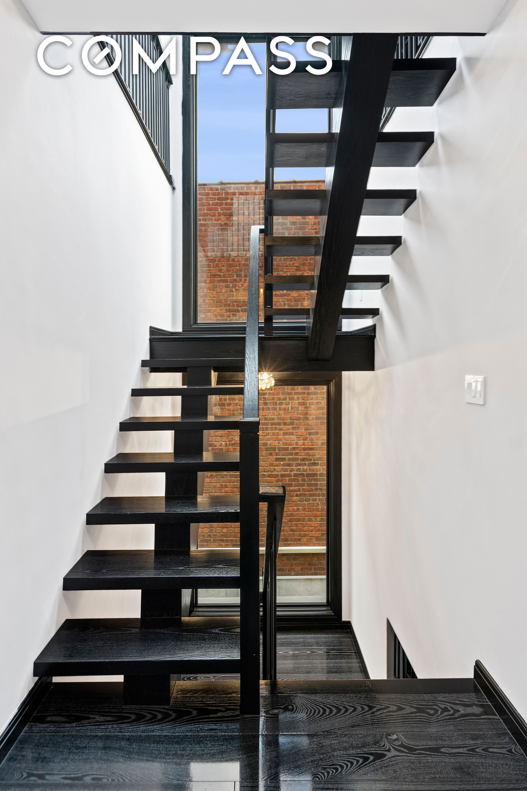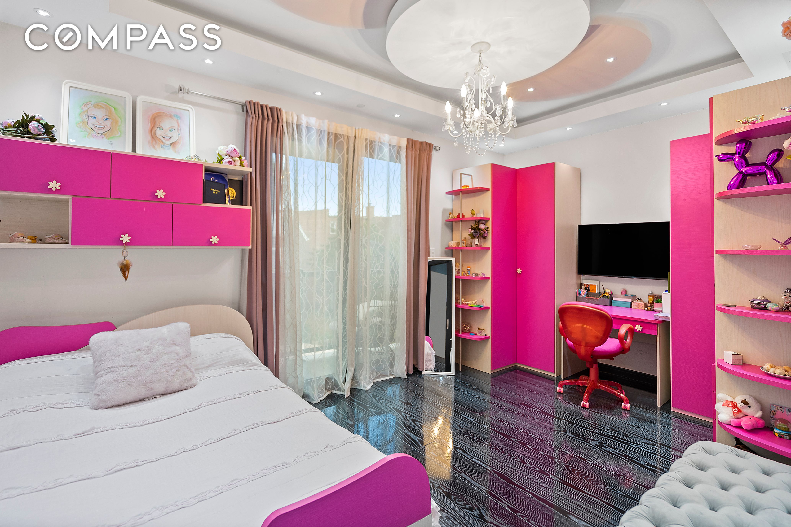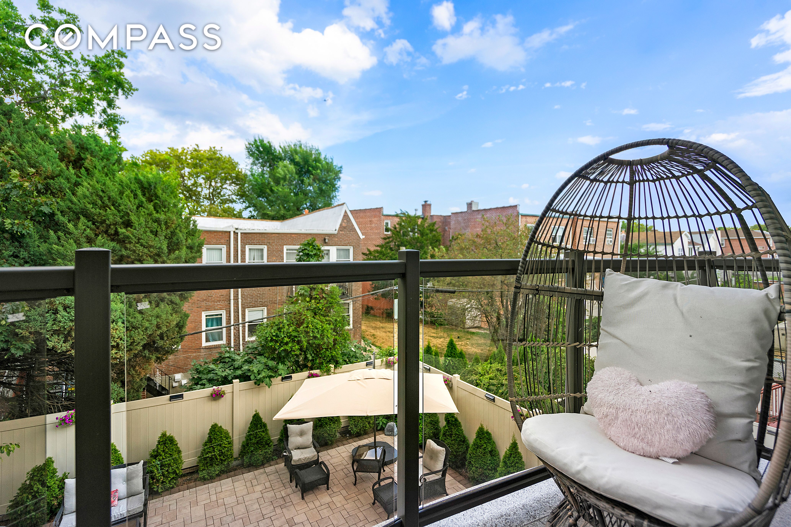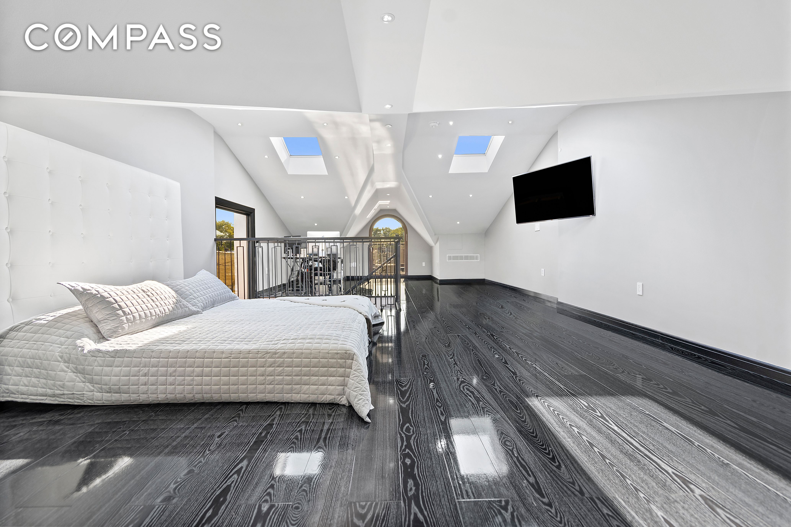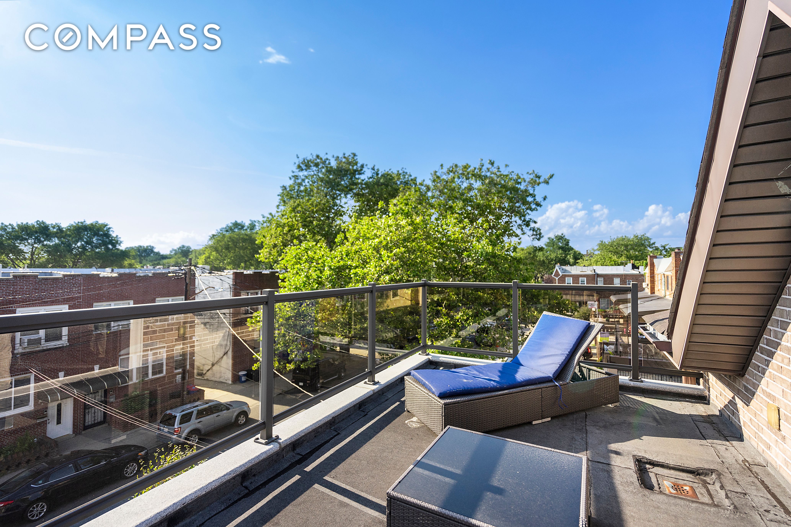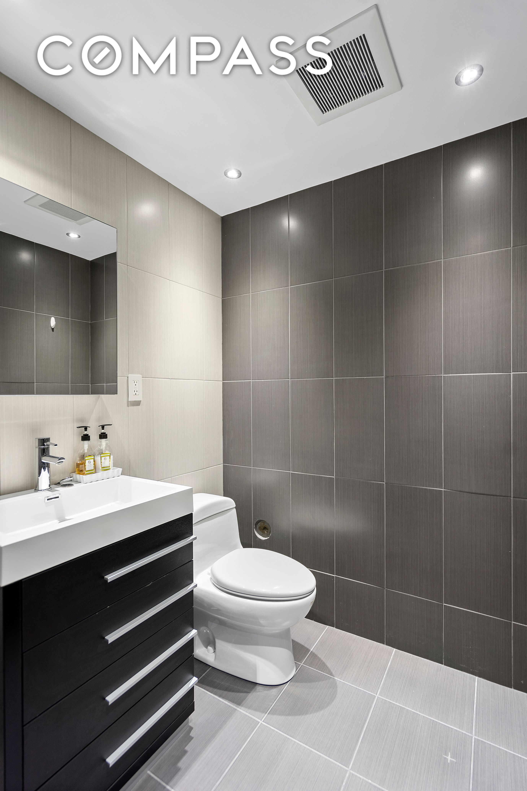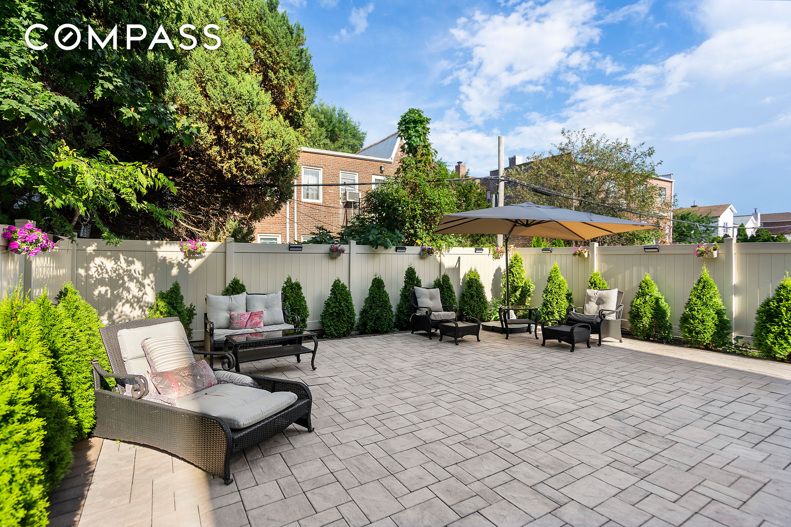2533 East 27th Street
Details
Welcome to the home of your dreams! If you're looking for ultimate luxury with an immaculate design you've come to the right place. Located in prime Sheepshead Bay, on a quiet tree-lined street, this fully detached home features over 3,500 sqft of living space, 4 Bedrooms, 3 Bathrooms, a finished basement, 3 terraces, a private backyard, and a driveway for up to 3 cars. Every square inch of this home has been accounted for and thoughtfully designed to maximize efficiency mixed with lavish living.
From the moment you step in, you are greeted by the expansive open living room. With limited edition black & silver Kahr flooring throughout, extra-large tilt and turn windows, and a 48' Cosmo gas burning fireplace underneath a hand-made stone centerpiece. The living room also includes a custom-made wall of built-in closets, glass and stainless-steel shelves, recessed lighting, and 10.5-foot ceilings throughout. Conveniently located, the first floor of this home includes a large and tastefully designed powder room, sure enough, to impress your guests. Whether you are a home chef or just like to entertain this massive modern kitchen checks all the boxes. Built with the highest end of appliances, including a Subzero fridge with water dispenser, built-in Miele coffee machine, and Wolf speed oven and cooktop. Designed with Porcelanosa tiles imported from Italy, Blum hardware, and an abundance of custom-built cabinets, counter, and island space throughout the kitchen. Also features extra-large tilt and turn windows, and an oversized sliding door leading to the spacious yet cozy backyard.
The expansive wood staircase makes it easy to move around the house and is accompanied by floor-to-ceiling windows that bring in natural sunlight to the center of the home. The 2nd floor is built to include 3 bedrooms and two full baths. The master suite is the pinnacle of luxurious privacy. Featuring a custom built-in wall of closets, a handmade stone centerpiece with a 48' Cosmo gas-burning fireplace underneath, and Stuffit LED spotlights. This bedroom has its own private balcony, as well as an en-suite master bathroom. The spa-like bath has Graff faucets European Porcelain tile, Art Deco vanities from Portugal, a Jacuzzi tub, a rainfall separate shower, and LED spotlights. Walking down the hallway, you will find the other 2 bedrooms with built-in closets and private balconies in each. The second full bath is large in size and features a deep tub and double vanities.
The 3rd floor of this home opens up to a massive Attic/Loft/Bedroom which can be used and configured in an array of different ways. It also includes a large private terrace, overlooking the backyard. The fully finished basement of this house comes with a large open space and includes another powder room, laundry room, and closets for extra storage. This spectacular home has been outfitted with radiant heating throughout, Fijutsu heating and air condition system with 7 zones, and built-in speakers, cameras, and security.
It doesn't stop there, step outside on your private oasis of a backyard that has been landscaped with beautiful planters making it the perfect place to spend time during the warmer seasons. Park your cars safely and privately in your driveway which can fit up to 3-4 cars easily. Come see this for yourself!
Listing Courtesy of Compass.
- Map
- Street View
Contact Agent
-
Adam HellerPresident
Reviews
Write Your Own Review
Property Information
-
<
- PRICE
- $2,250,000
- PRICE PER SF
- 643
- BEDROOMS
- 4
- BATHROOMS
- 3
- ASF | SM
- 3,500SF | 325SM
- FLOORS | APTS
- 2
- PET POLICY
- Pets Allowed
- Mortgage Calculator

2533 East 27th Street
Recently Viewed
This information is not verified for authenticity or accuracy and is not guaranteed and may not reflect all real estate activity in the market.
©2024 The Real Estate Board of New York, Inc., All rights reserved.
RLS Data display by Heller Organization.




